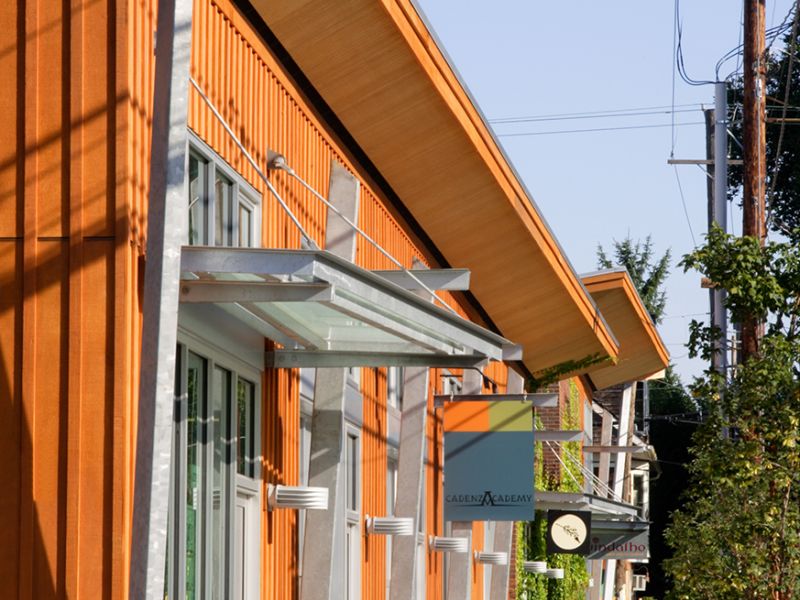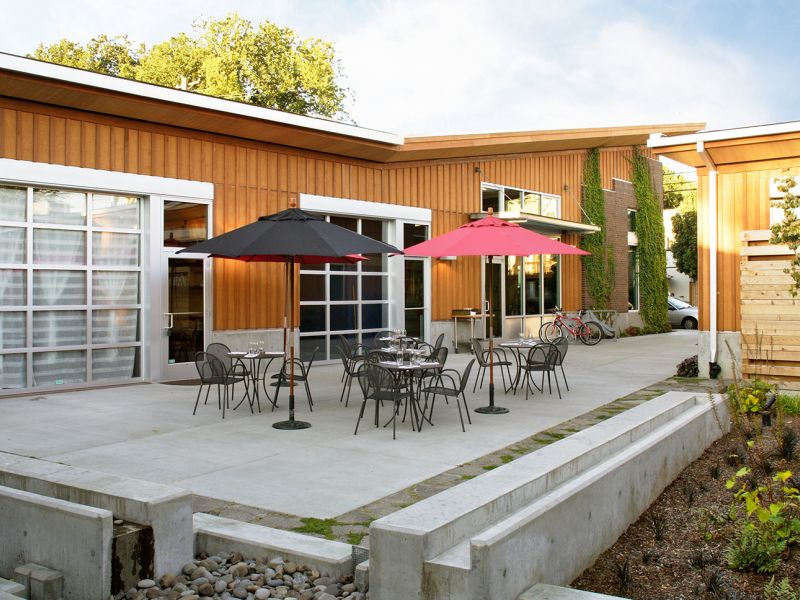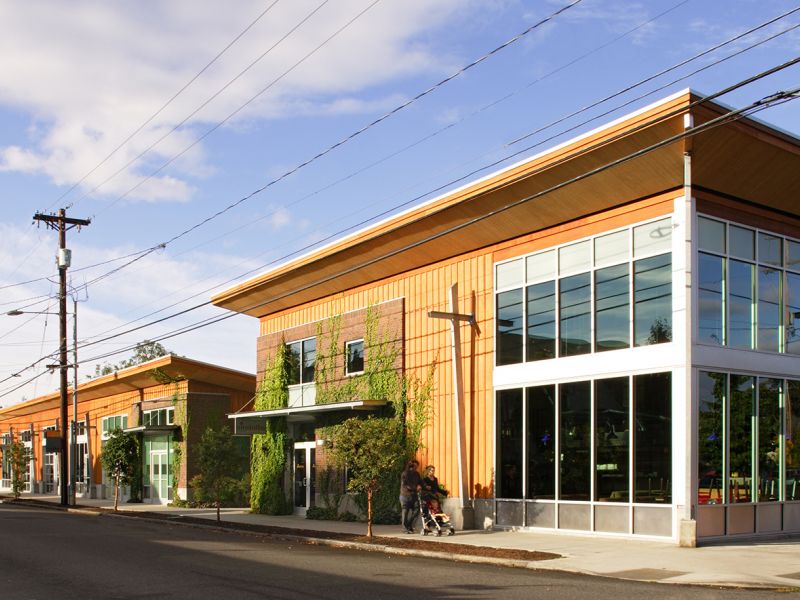The project involved the construction of a new $650,000, mixed-use wood-framed, “high-bay” structure in the Clinton neighborhood in SE Portland that provides space for office, retail, and potential living units. Work involved demolition of existing structure, all site development, construction of a wood-framed, and some tenant buildout.
Architect: Waterleaf Architecture, Interiors, and Planning





