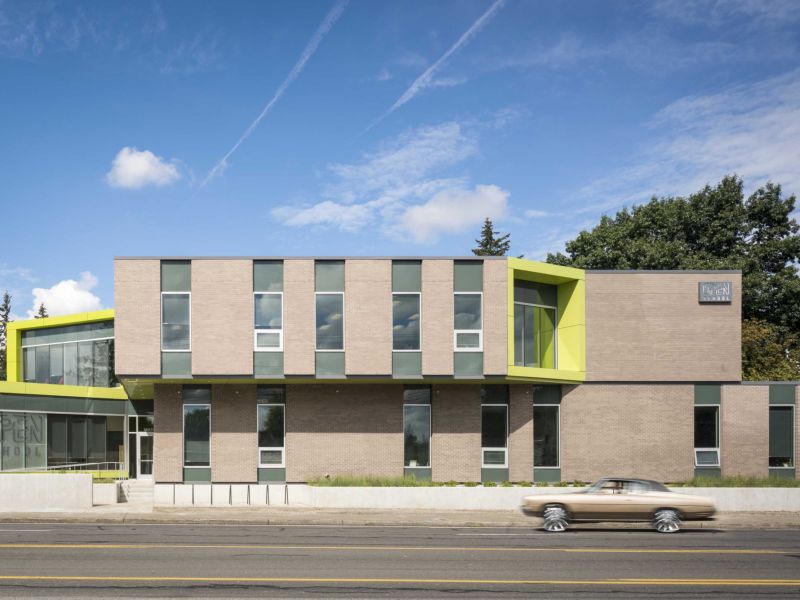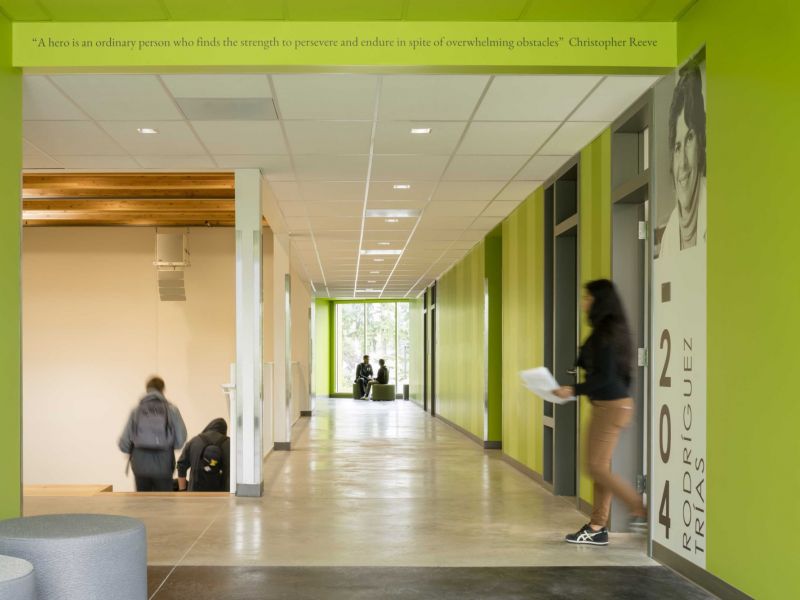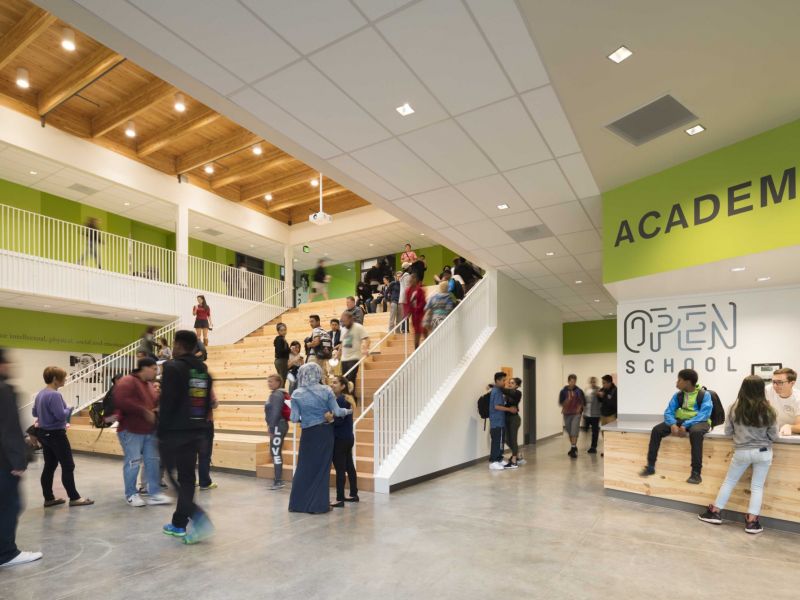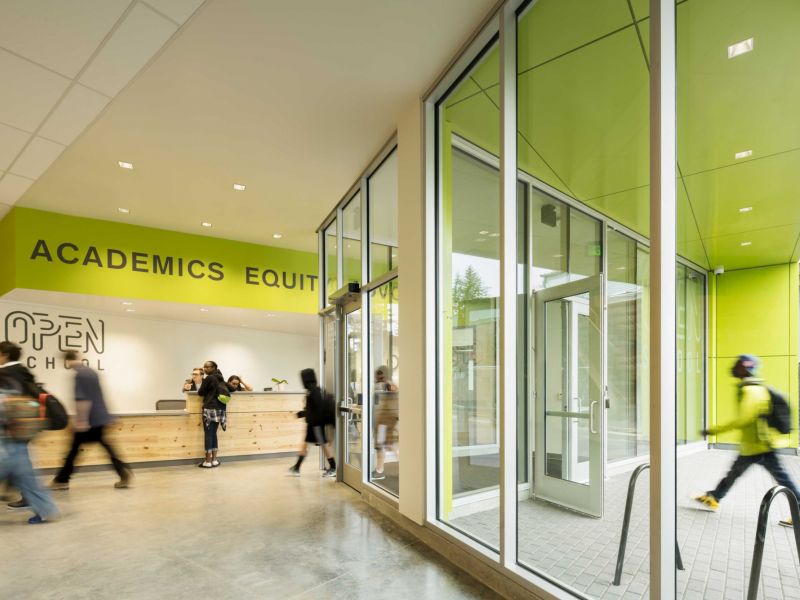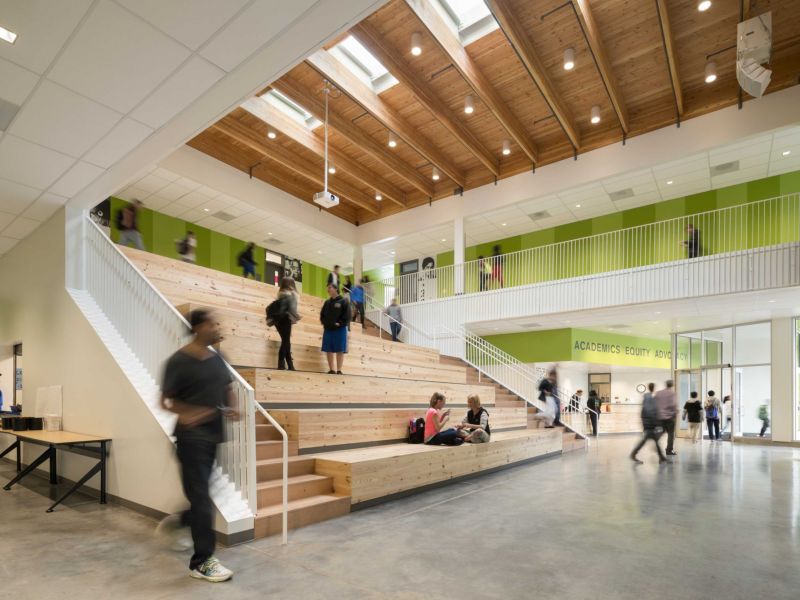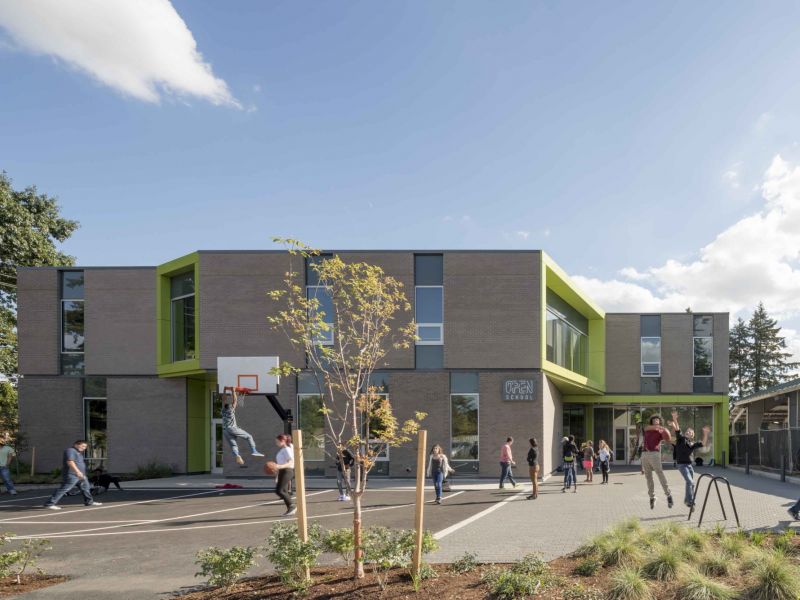Scope of work on the CM/GC project included a new 22,000 sf, two story, wood framed structure with brick veneer and aluminum composite panel exterior. The new school has twelve (12) new classrooms, counseling space, kitchen, and administration areas. The building features a cascading bleacher stair in the central space connecting both floors and seating over 200 people and is intended to host a wide range of activities that includes presentations, informal gatherings, and group learning.
Open School is an innovative new school model that prepares students for success in college, career, and community. The program is designed to inspire community, spark learning, and transform lives through open learning, a mix of advocacy, equity, and academics.
Owner: Open School
Architect: Holst Architecture






