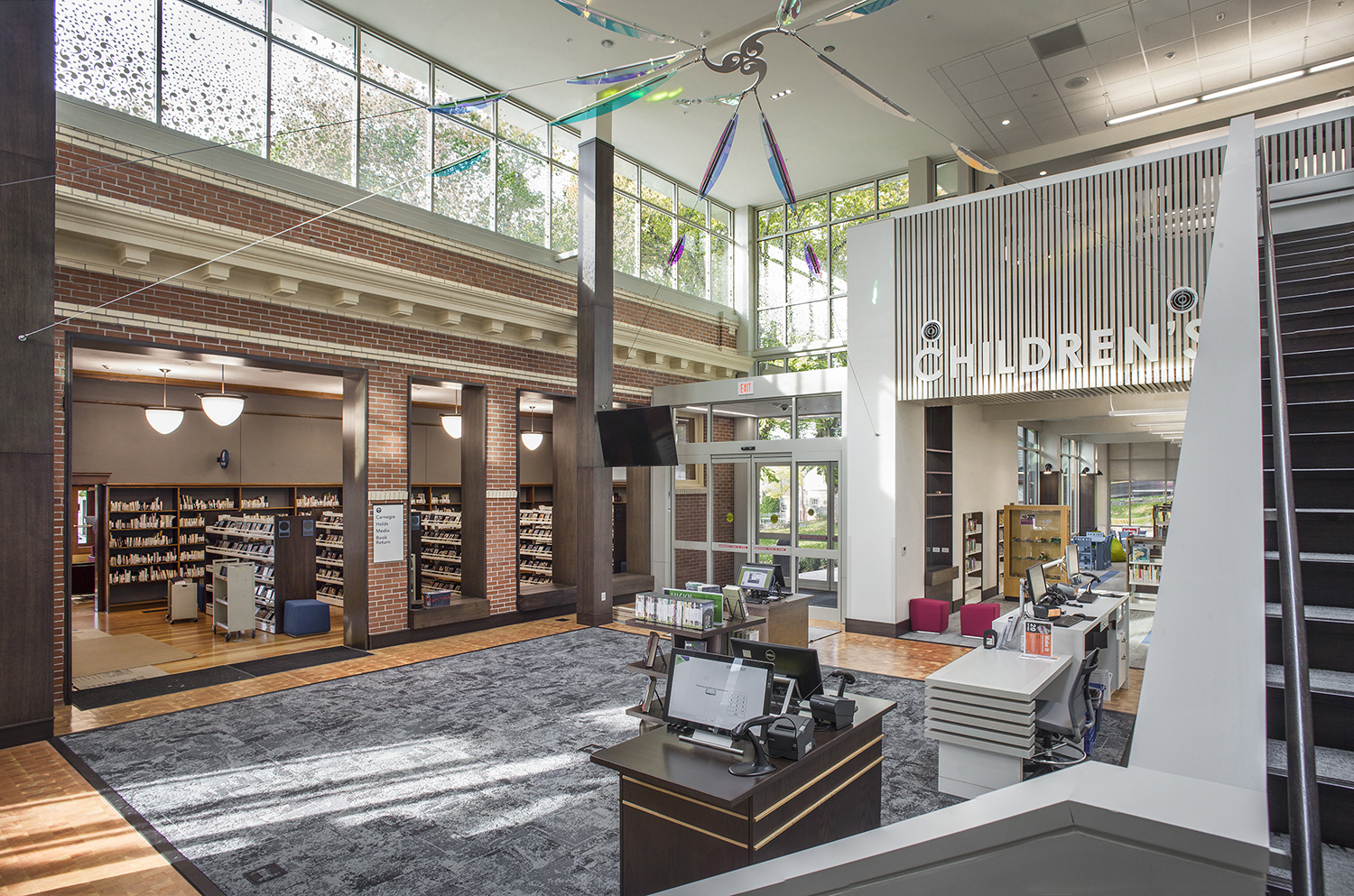The Oregon City Public Library Historic Renovation and Expansion project was awarded Second Place in Public New Construction at the DJC TopProjects event! This is a great honor and testament to the project team's hard work.
Here's more information about the project:
One of only 1,689 Carnegie libraries built in the United States between the years 1886 and 1919, the Oregon City Public library was built in accordance with the “Carnegie formula,” which required a financial commitment from any city that received a donation. Andrew Carnegie himself, a businessman and philanthropist known as the “Steel King,” believed that “…a library outranks any other one thing a community can do to benefit its people. It is a never failing spring in the desert.” It seems only fitting then, that a little over a century after its initial completion, the voters of Oregon City would uphold Carnegie’s vision by approving not only a complete renovation of the existing facility, but a brand new 2-story addition as well.
Preserving the natural park surroundings, the historic Oregon City Public Library renovation was designed and built by Scott Edwards Architecture and P&C Construction, respectively, in deference to the Carnegie, and now stands as a testament to the city’s commitment to innovation and lifelong learning, honoring its past and present in order to build its future.
The Oregon City Public library project was an $8.0 million, CM/GC, split into two phases. Phase one was the construction of a 14,500 sf two-level addition consisting of large concrete retaining walls, structural masonry block walls, structural steel columns and beams, a beautiful brick veneer and large aluminum storefront windows. It included a new entryway, an atrium, a community space, a “maker” space, a dedicated children’s library, a media center, sections for fiction, non-fiction, teens, as well as internet/technology, a reading room and administrative space.
Phase two would concentrate on renovating the adjacent 5,000 sf historic Carnegie library. This phase consisted of new mechanical, electrical and plumbing systems throughout, restoration of the original historic windows, refinishing of the original wood floors and all new staff work areas in the lower level. The project also included a substantial amount of site work including new concrete walls, stairs and walks throughout the entire city block.
The citizens of Oregon City were rightfully very proud of their existing Carnegie library, now officially listed on the National Historic Register. So while it was in desperate need of repair and expansion to better serve the bourgeoning community, it was also crucial that the character and prominence of the original building remain intact. The first challenge, therefore, would be designing an addition nearly three times the size of the original without overshadowing or obscuring it. The solution came by taking a preservationist approach, strategically placing the addition behind the Carnegie library. Not only did this allow the original entrance to remain open but it moved the main entrance between both buildings, connecting them with a beautiful two-story glass atrium. This, along with a brick façade matching the Carnegie’s existing roofline and a second story clad primarily in glass, gave the addition a light and welcoming quality, reflecting the nearby park and the sky beyond.
The completion of the Oregon City Library addition and renovation to the beloved Carnegie Library has resulted in a 21st century facility designed in harmony with the historic building and park it occupies. With the community’s strong attachments to the existing amenities, the design leveraged the onsite spray park and spirit of “relocated” play area as civic plaza and backdrop for the new entry. The attention to detail that went into this project not only in the overall design but in the quality of the finishes is astounding. Since the project’s completion the number of new card holder and circulation has doubled; walking into the lobby patrons are surrounded by a harmonious array of materials seamlessly layered and transitioning into one another, blending the beauty of the original Carnegie building with the modern tools libraries need to further enlighten, educate, and support their communities.

Categories: News