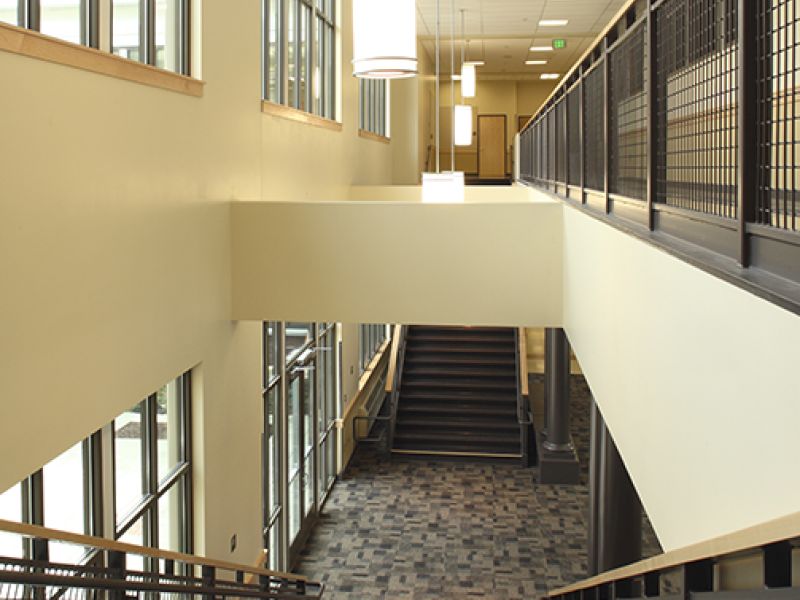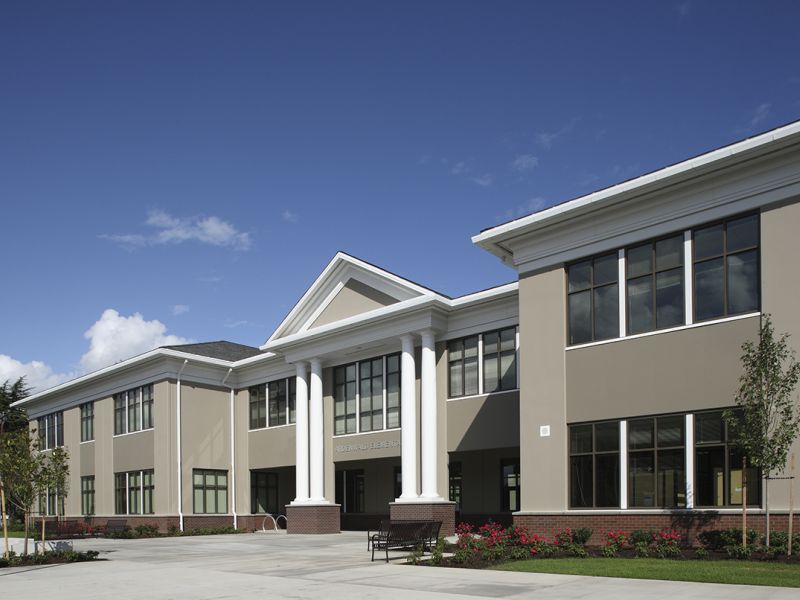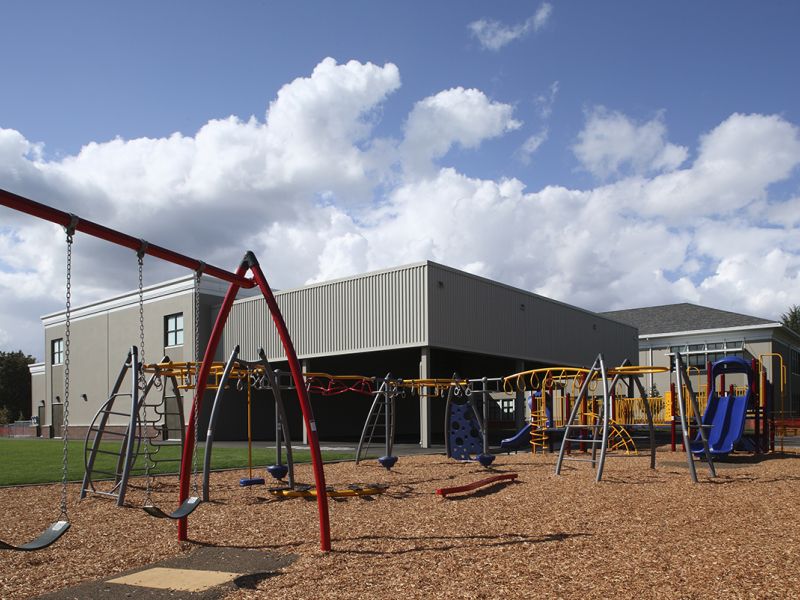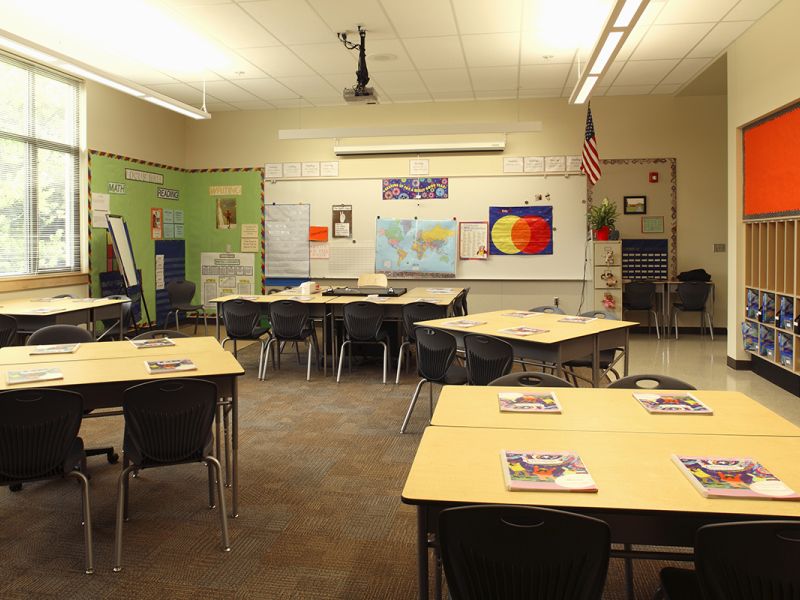The CM/GC, 63,000 sf new elementary school project included all site development, concrete tilt-up construction, structural steel floors and roof structure, composition (shingle) roofing, and CMU wainscot at exterior. Scope of P&C’s work also required demolition of the existing school building and completion of remaining sitework during summer break period. The very successful “replacement” school on an existing school site is a prime example of how P&C works safely and efficiently adjacent to an occupied facility.
Owner: North Clackamas School District
Architect: Mahlum Architects







