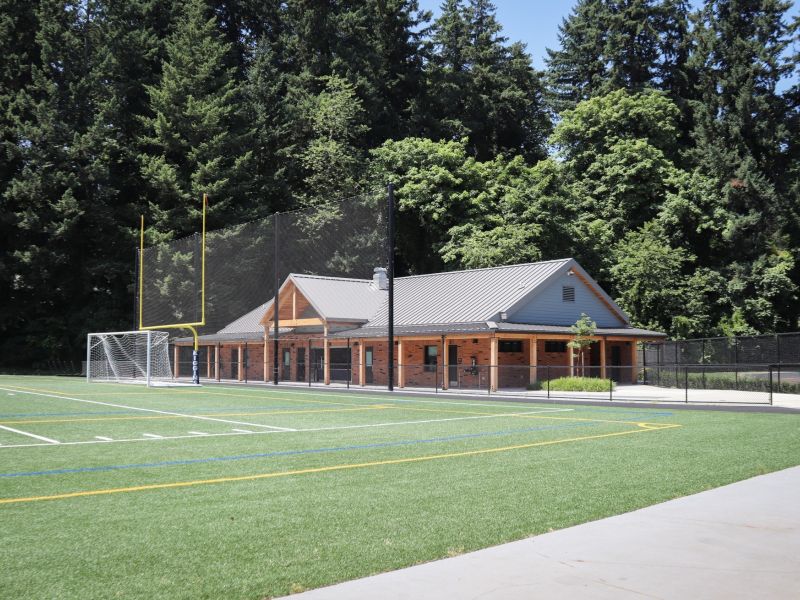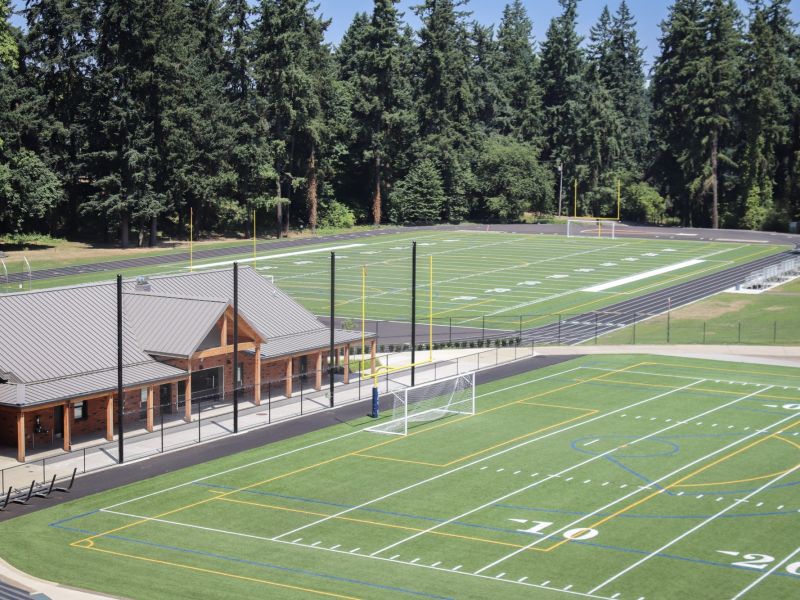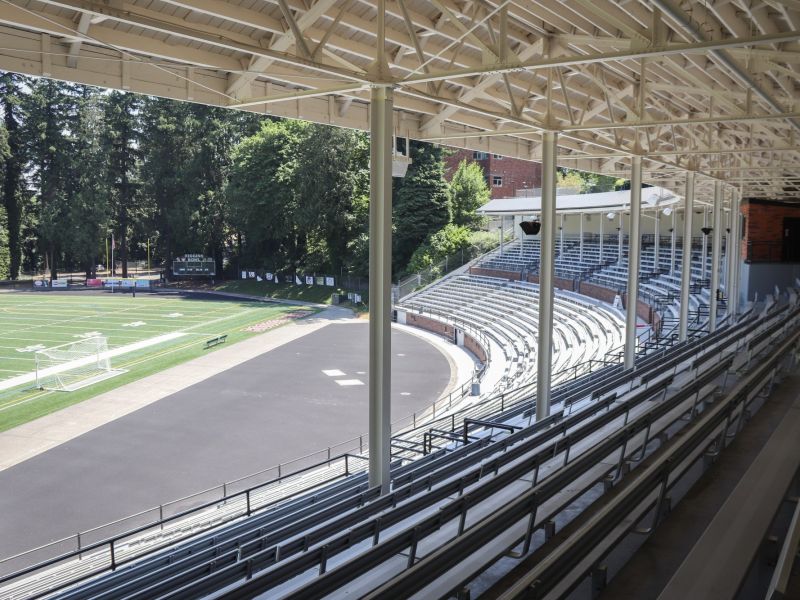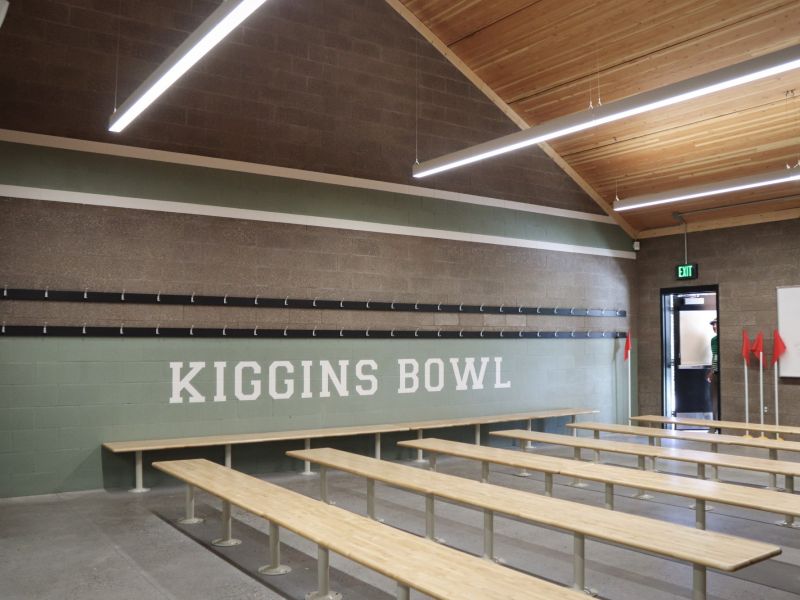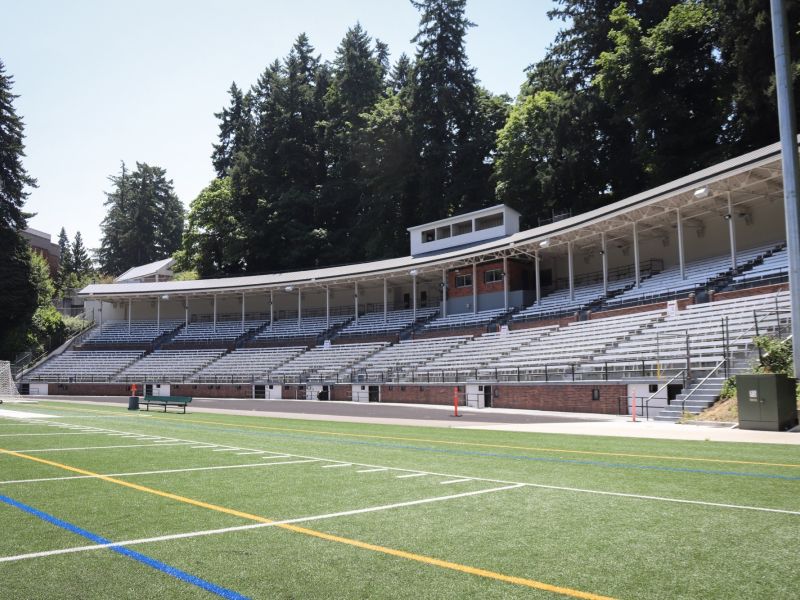Project scope includes a new 4,000 SF field house at the north end of the field, to house secondary concessions, team rooms, public restrooms, and official's locker rooms. Scope also includes a secondary press box in the existing stadium, as well as new traffic coating at the stadium seating/walkways, refurbishing of the lower-level locker rooms, and associated sitework and landscaping.
Owner: Vancouver Public Schools
Architect: LSW Architects





