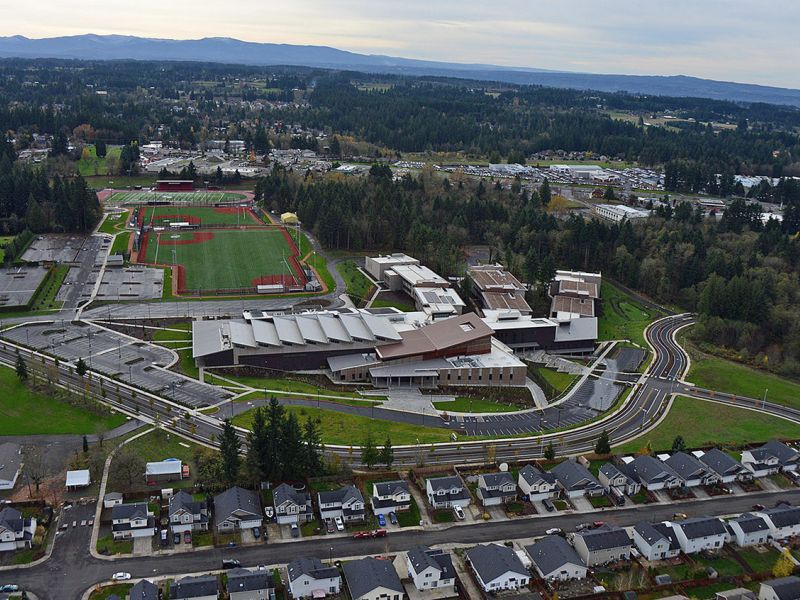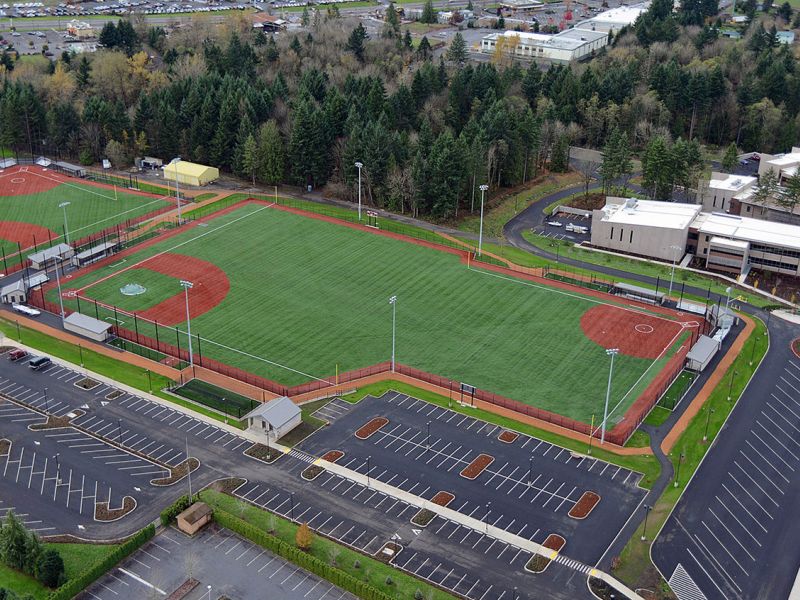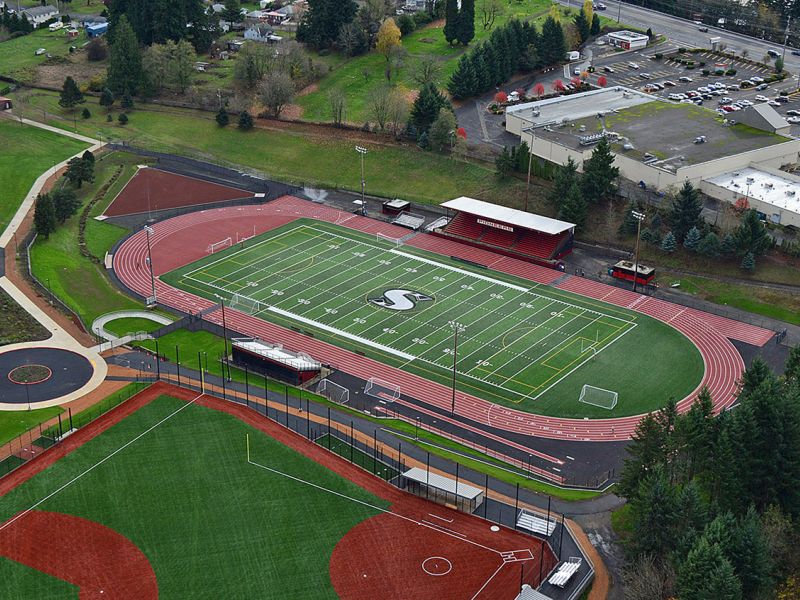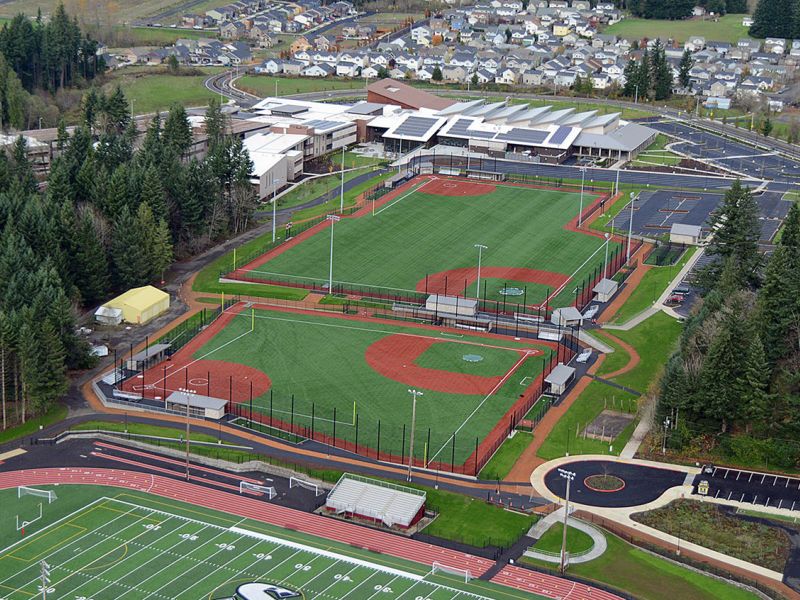Project involved complete master plan construction for expanded sports fields and support buildings for the new Sandy High School. Work included approximately 400,000 sf of new synthetic turf installed at Football Field and both Varsity and JV Baseball and Softball Fields. Additionally, the existing track was rebuilt and resurfaced along with construction of other track and field event areas. Chain link fencing, backstops, boardwalks, bleachers, and athletic equipment were installed concurrent with construction of the fields. Associated support buildings included concession and restroom facilities, storage buildings, and baseball and softball field dugouts.
Owner: Oregon Trail School District
Architect: GHD, Inc.







