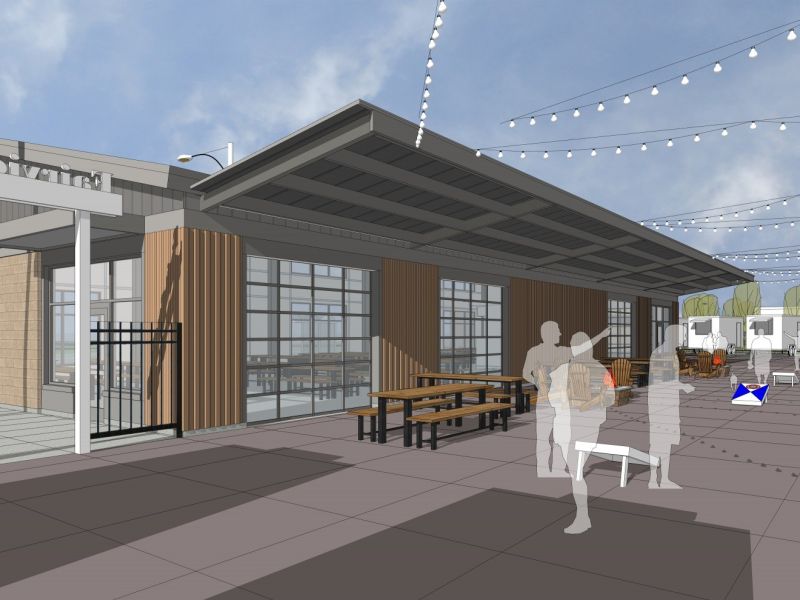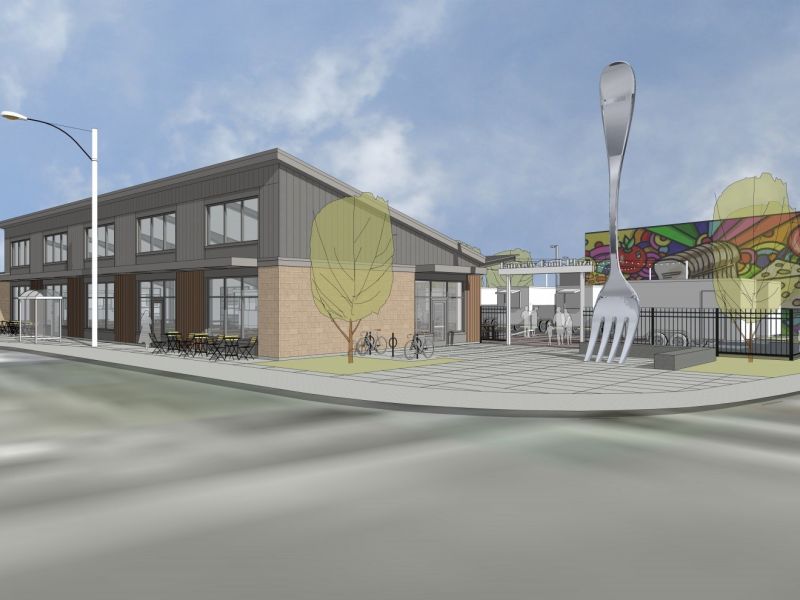This project involved the construction of a one-story pre-engineered metal building anchoring a food pavilion, hardscape public plaza, site improvements with approximately 100 parking stalls and a children's play area. The building is 4,000 sf with space for 3 internal vendors, customer seating space inside and outdoor under cover, roll-up doors, wifi, security system, and public restrooms. The remaining scope of the food pavilion includes space for 15 exterior food carts. Utility hookups including sewer, water, gas, and electric; fats, oils, and grease removal; and garbage pickup are also included in the building and food cart stalls as needed. The hardscaped public plaza is 9,600 square feet and includes a new stainless steel, 2.5-ton, 37-foot fork, which acts as a centerpiece of the food cart pod. Additionally, the project includes 20-25 stalls for farmer's market vendors, movable seating, exterior lighting, power and water hookups, and landscaping.
Owner: City of Fairview
Architect: SEA (Scott Edwards Architecture)



