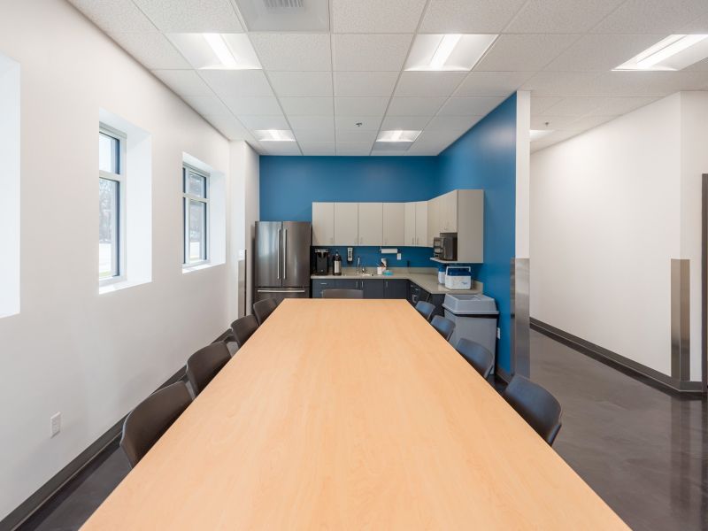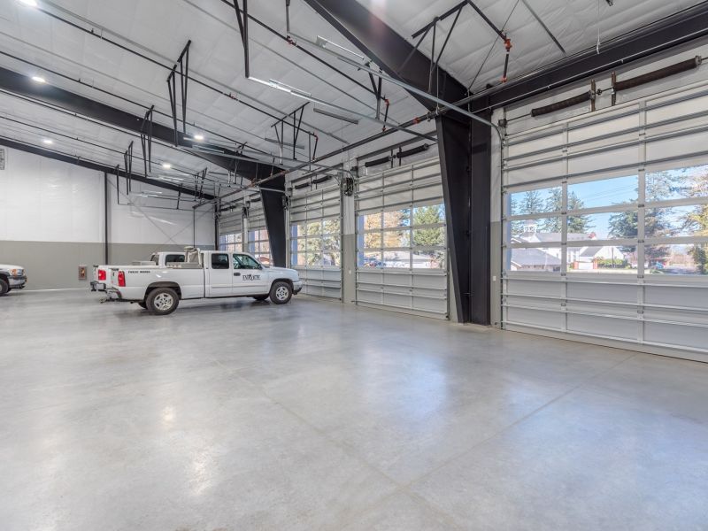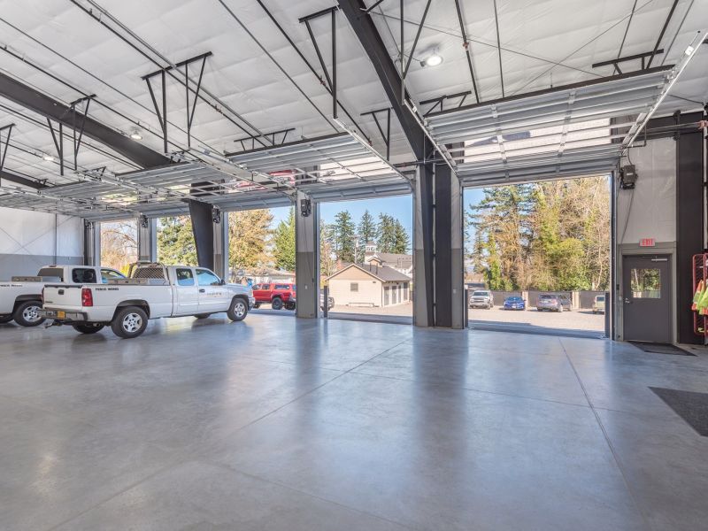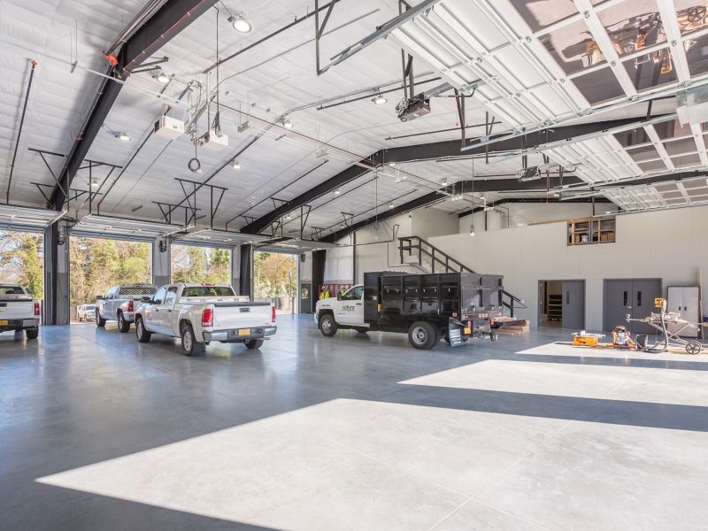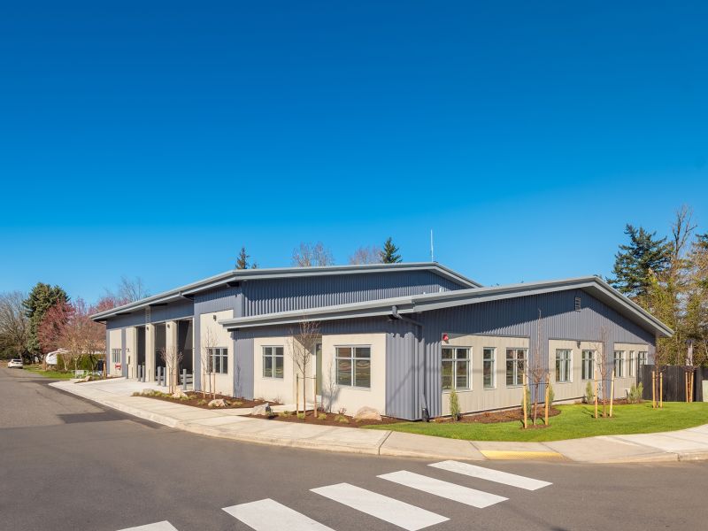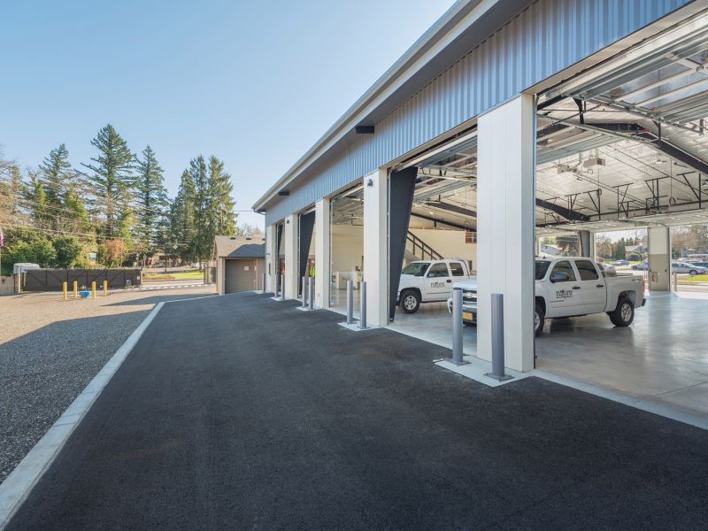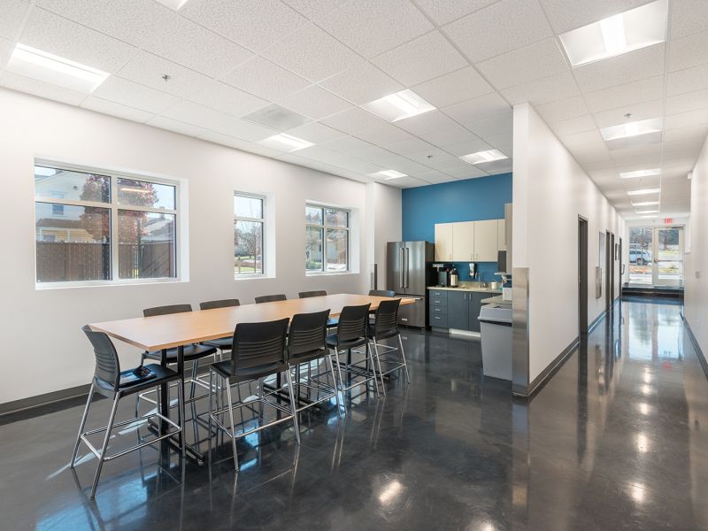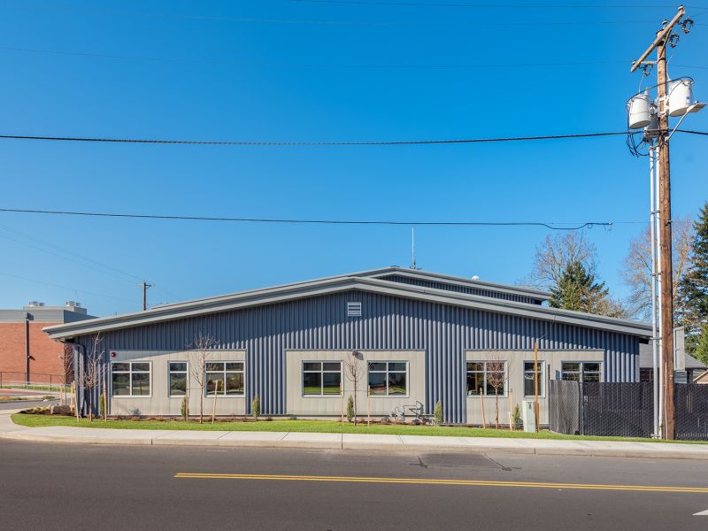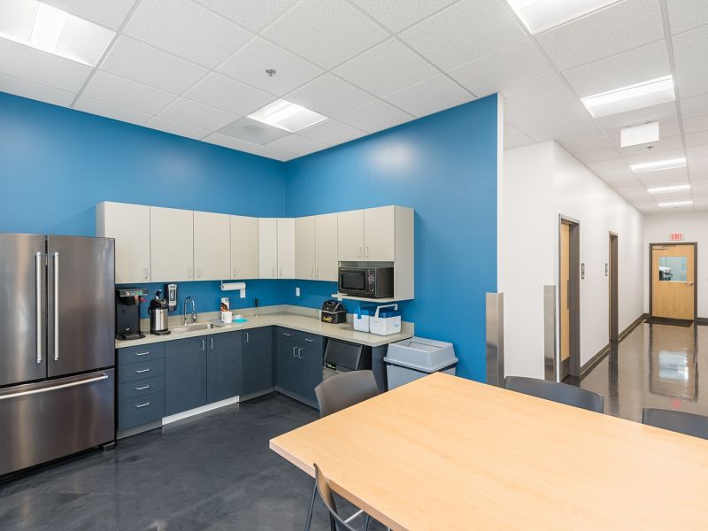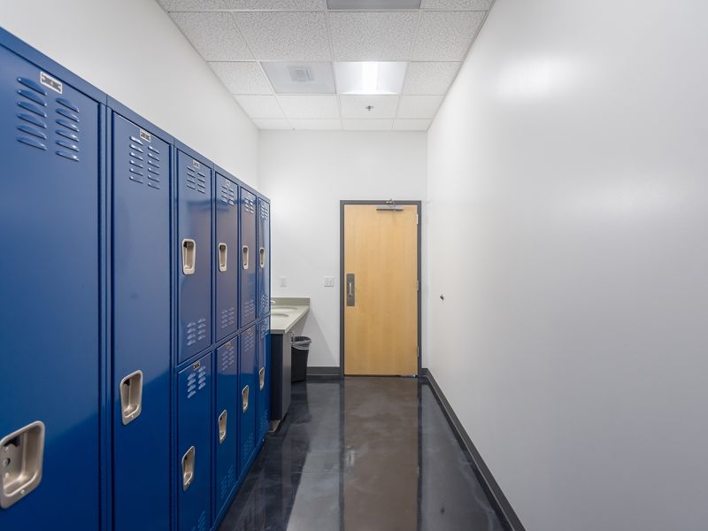The Design-Build project for the City of Fairview involves the demolition of an existing shop structure and new construction of a pre-engineered metal structure on an existing 0.7 acre site. The new structure is approximately 10,000 sf with 3,000 sf dedicated to office space. The project features men’s and women’s locker rooms, laundry and shower facilities, tool storage, a project room, a conference room, and (3) offices. The shop consists of 3 drive through bays, while the entire structure will feature (8) overhead doors. Additionally, the building utilizes a dedicated generator to allow the existing 350kw diesel generator to focus primarily on well pumps. This allows the facility to continue to operate in the event of a sustained power outage. Not only was the project completed on time, P&C’s cost-saving options offered during preconstruction saved the owner $53,808.
Owner: City of Fairview
Architect: LRS Architects










