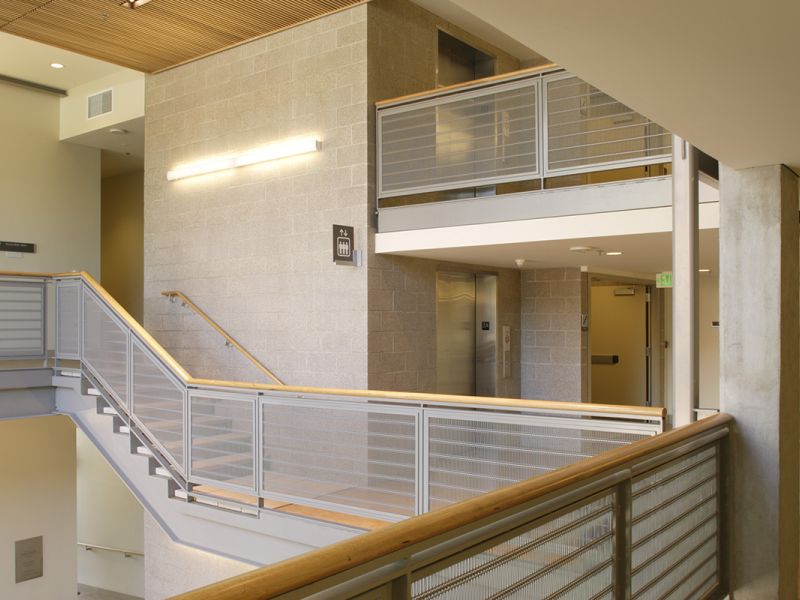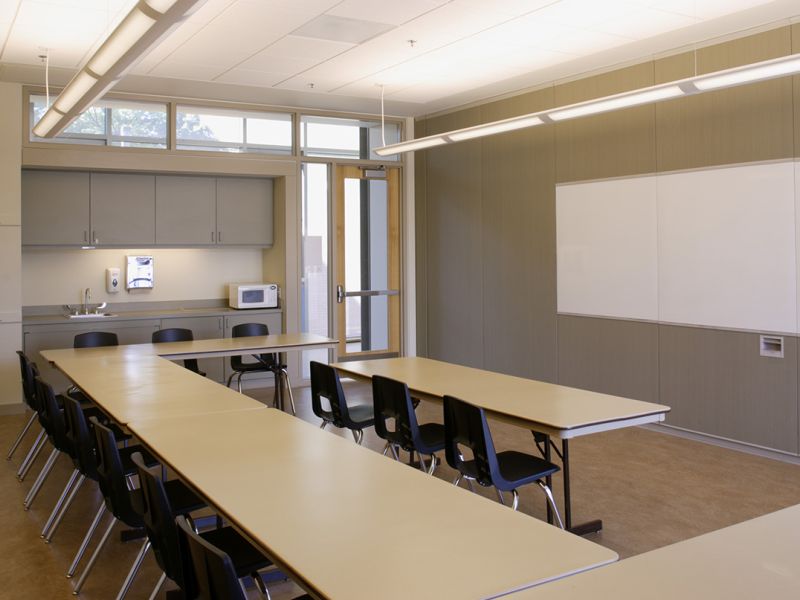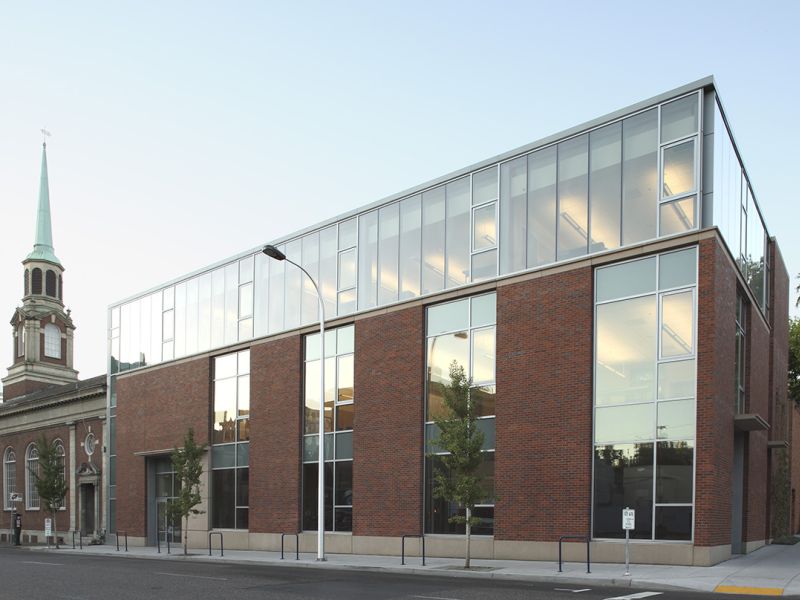The 20,000 sf, LEED Gold certified, four-story classroom and education building was constructed of structural steel with a brick veneer and metal panel exterior. Located on the historic First Unitarian Church site in downtown Portland, the project also involved renovations to over 10,000 sf of the existing facility. Project features include an interior courtyard with rainwater planters, extensive use of oak paneling and trim throughout the interior, a multi-purpose room for conferences and meetings, and a “machine-roomless” elevator. The brick and stone facade of the new building complements design elements of the existing 100-year-old sanctuary.
Owner: First Unitarian Church
Architect: Thomas Hacker & Associates





