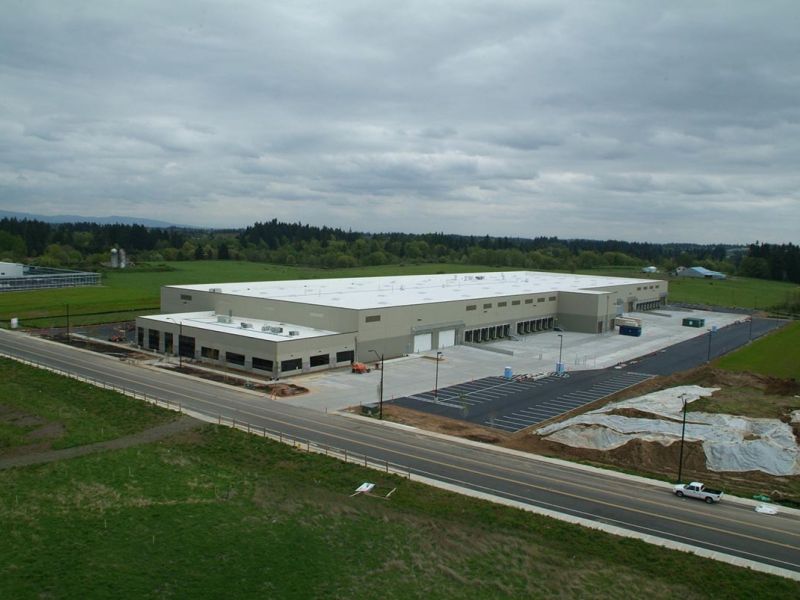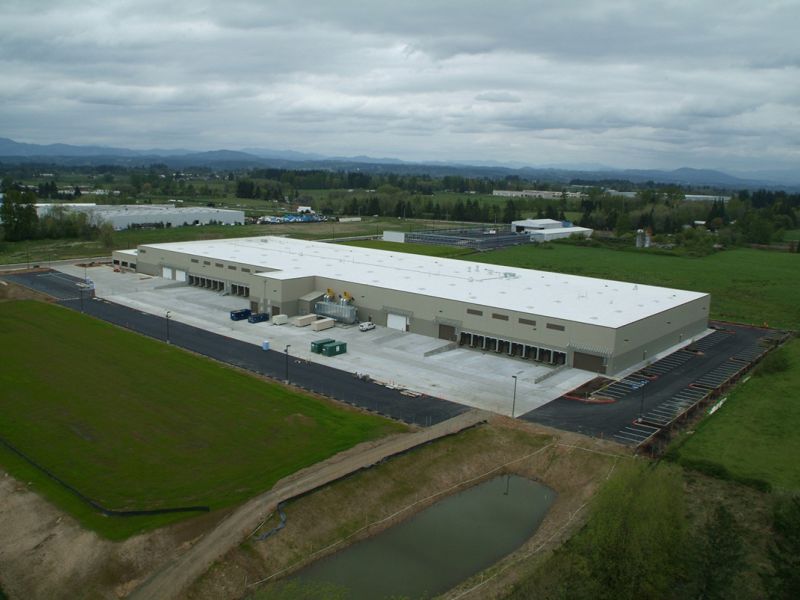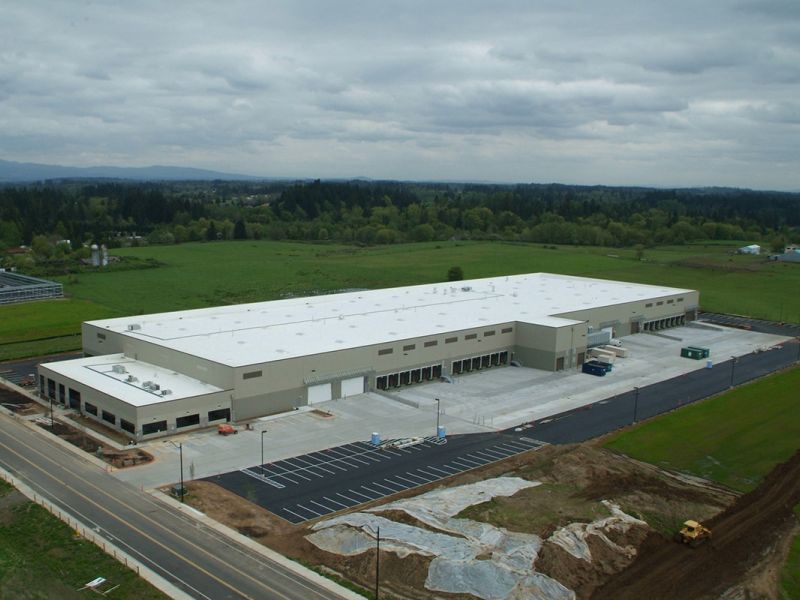The 194,000 sf concrete tilt up building located in Ridgefield, Washington, provided a new state-of-the-art manufacturing facility. Sensitive soils and permitting timelines presented significant challenges solved by P&C to maintain the fast-track schedule. Features of the building included a 12,000 sf, two-story office, thirty two (32) dock doors, over 50,000 sf of concrete paving at truck delivery areas, and provisions for construction of future additions onto the facility. Innovative forming and placement techniques developed by P&C for concrete tilt up panels shortened overall schedule by three weeks.
Owner: Pacific Crest Custom Cabinets
Architect: Mackenzie





