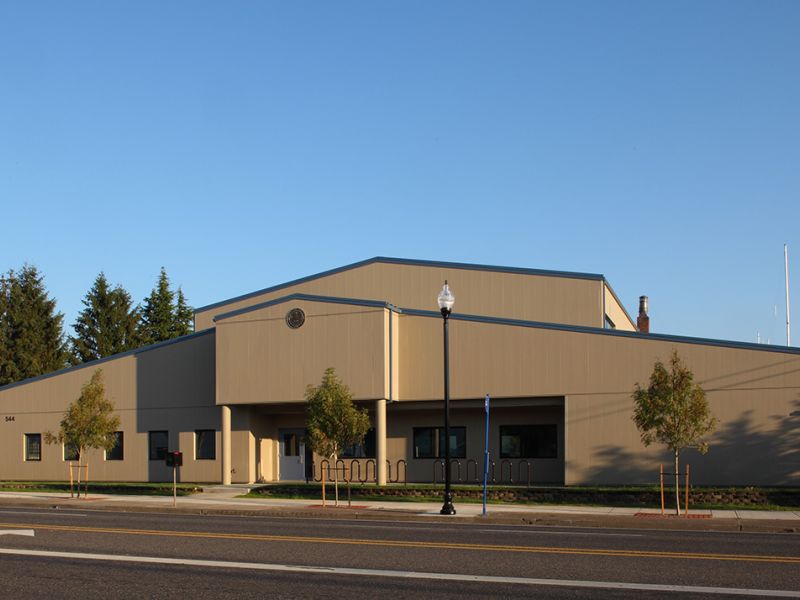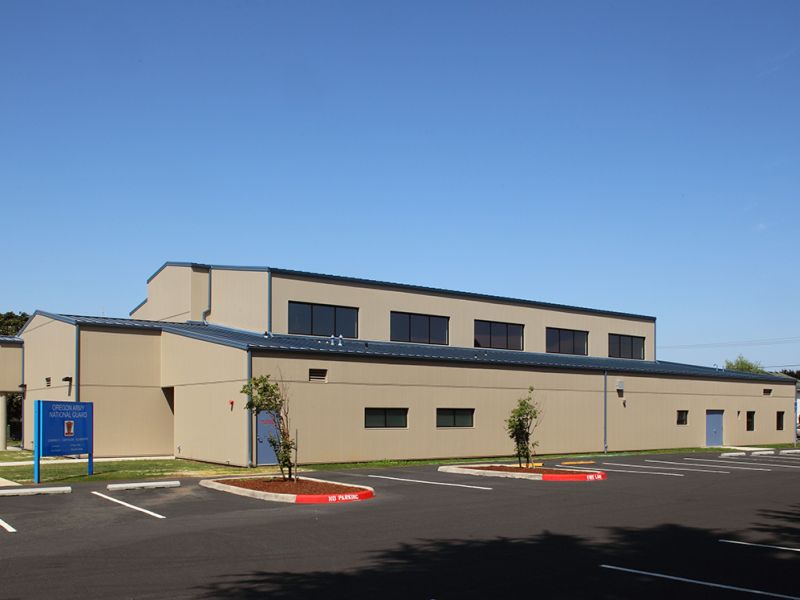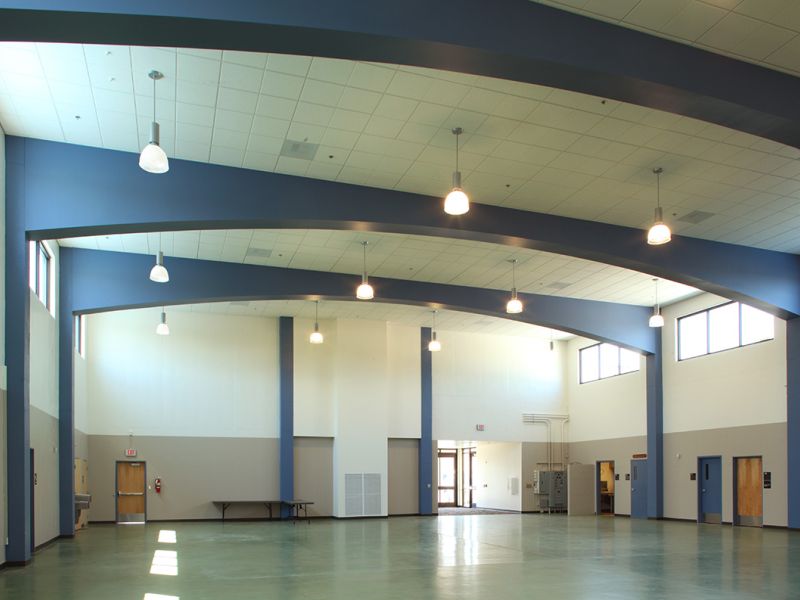The $1.9 million expansion project involved construction of a 2, 500 sf wood-framed addition and complete interior and exterior remodeling to over 10,000 sf of the circa 1050's building. A few of the features included 1) a new truss system with seam metal roof, 2) added shower rooms, locker rooms, classrooms, and weapons vault, 3) new HVAC systems, 4) a back-up power generator, 5) replacement windows throughout, and 6) a 3.5KW solar panel array. The funding for this project was provided by the Oregon Legislature in the 2007-09 budget with Certificate of Participation (COP) funds.
Owner: Oregon National Guard
Architect: Barrentine Bates Lee





