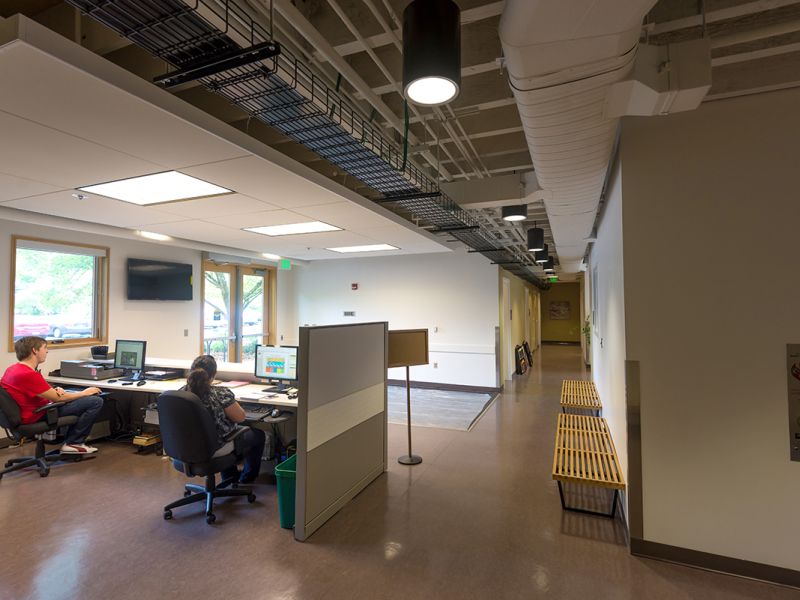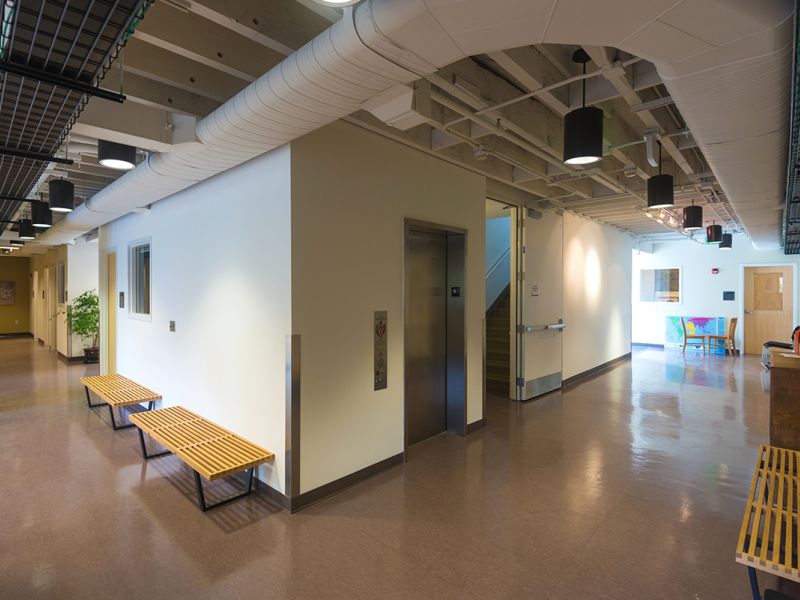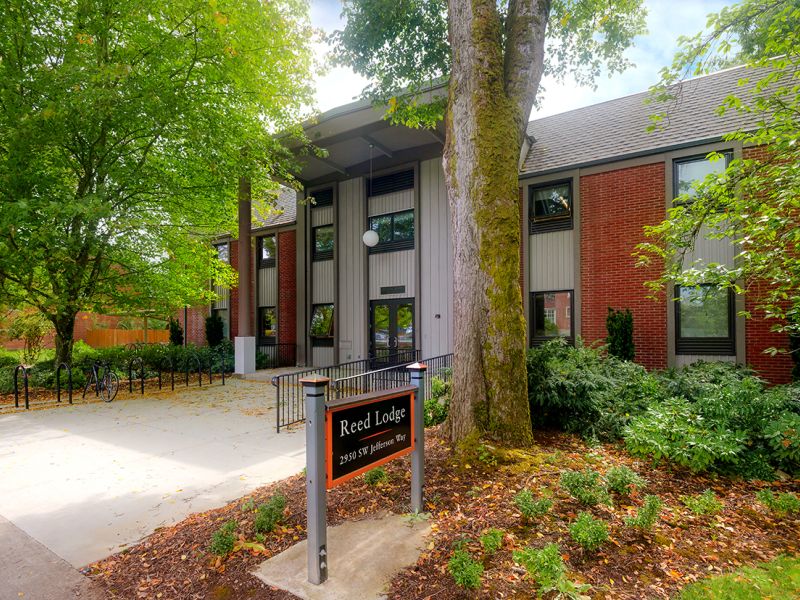The OSU Reed Lodge Remodel project consisted of remodeling of classrooms, work and testing rooms, administrative offices, and circulation areas on all floors of the historic existing three-story Psychology Department Building. The scope of work included new walls, minor mechanical and electrical system extensions and revisions, new heat pumps for classrooms and work spaces, and exterior ADA accessibility upgrades. An extremely aggressive and well planned 7-week construction schedule allowed for phasing of the project to ensure existing occupants had full usage including the main lobby area, (9) sound proof testing rooms, public access and circulation spaces, (15) new offices and (7) new Lab/Project Classroom areas. Despite procurement challenges due to the "fast tracked" nature of the project, and maintaining full user access and services, the project was completed 1 week prior to required completion date.
Owner: Oregon State University
Architect: Fletcher Farr Ayotte





