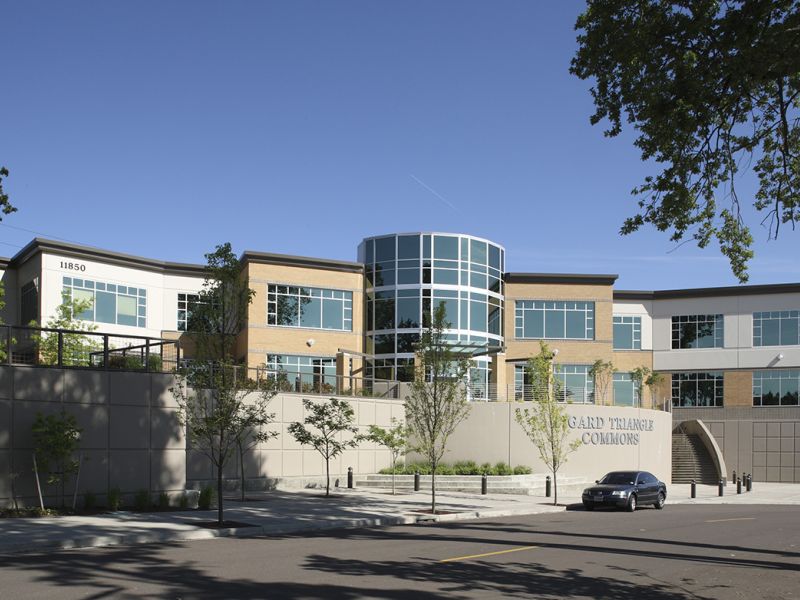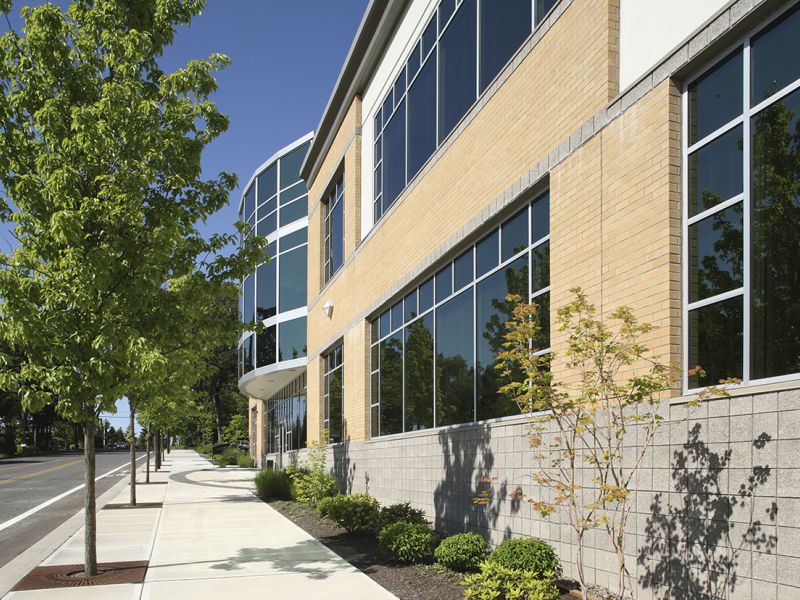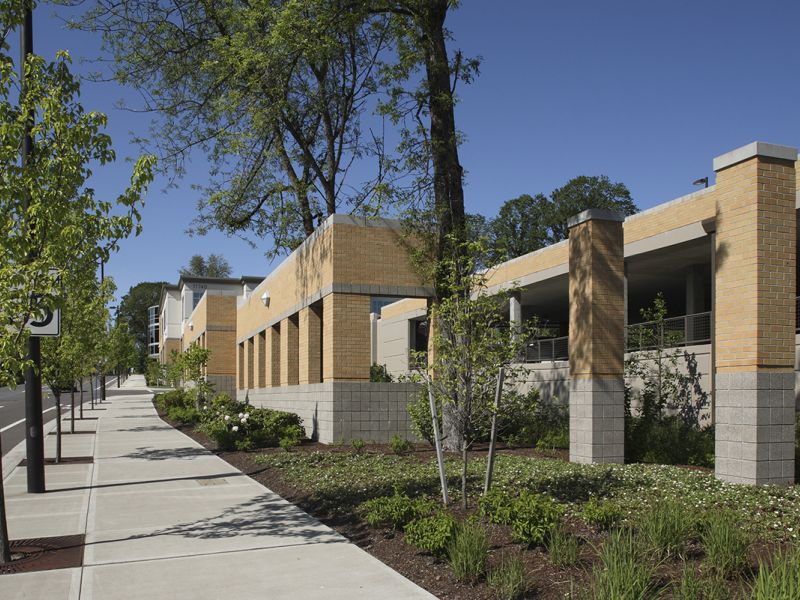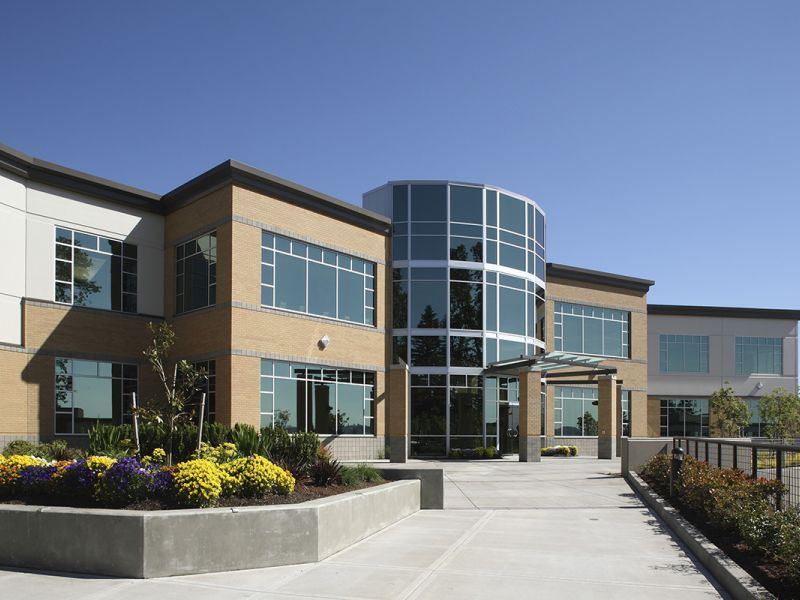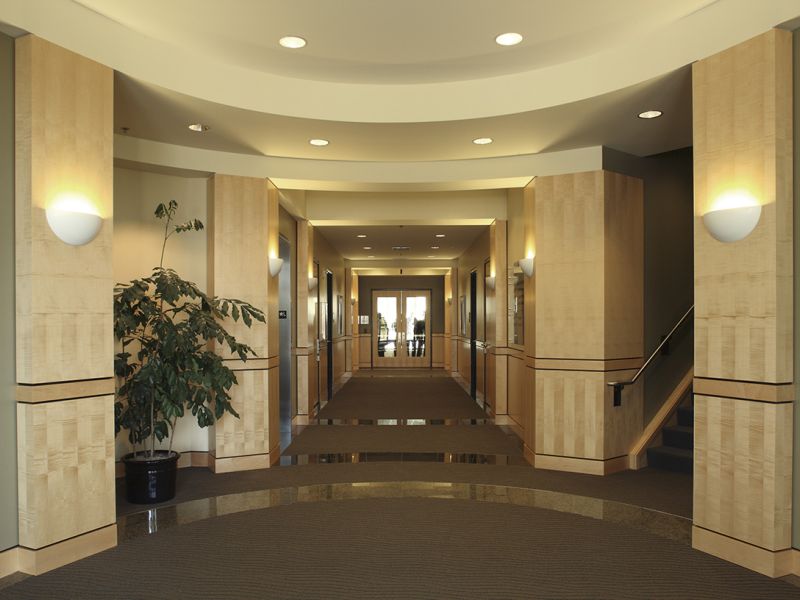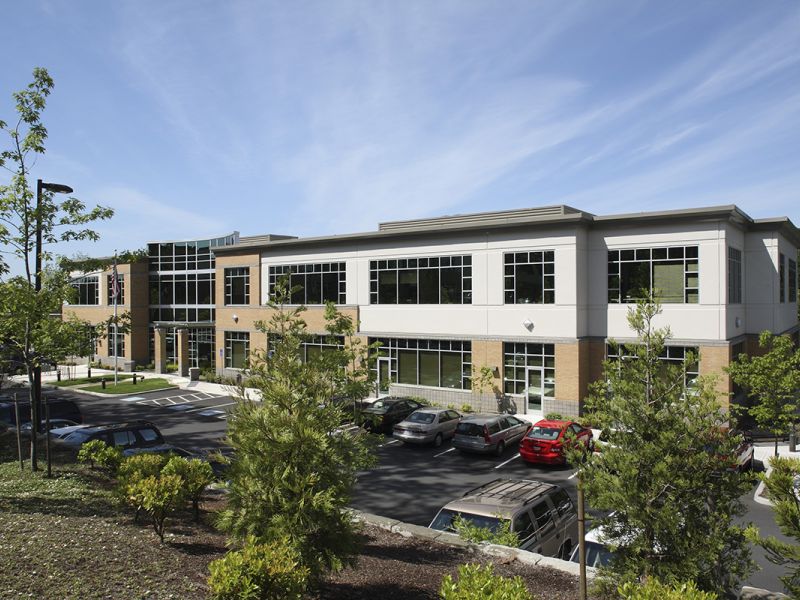The two-phased, $8.3 million project located just south of Haines Road off I-5 in Tigard involved construction of two (2), two-story concrete tilt up buildings totaling over 65,000 sf, a two-level, concrete post-tensioned parking structure, and all interior tenant improvements. Features of the Class A office buildings include an exterior consisting of brick veneer up to Level 1, precast concrete sills, metal panel cornice, and painted concrete walls at Level 2. All tenant improvements were completed during the 10-month construction timeline from start of sitework to completion of Building 2.
Owner: Pacific Northwest Properties
Architect: Mildren Design Group






