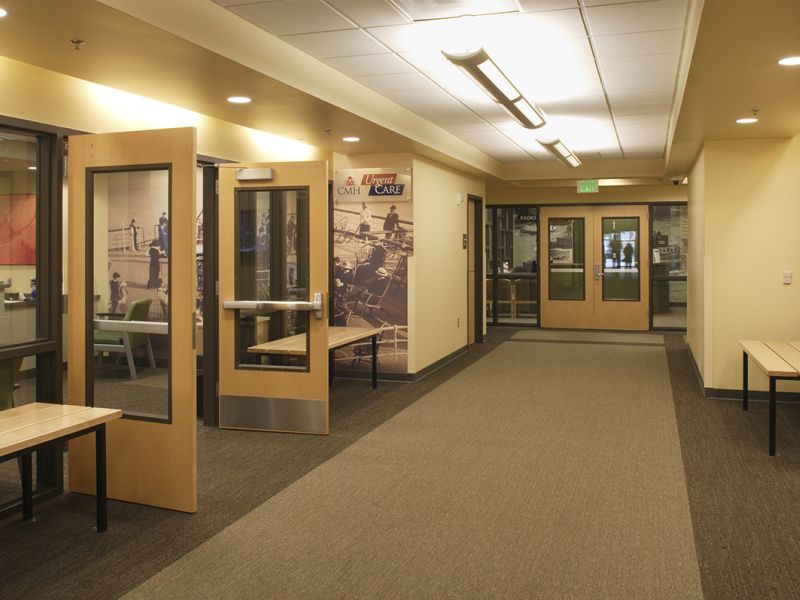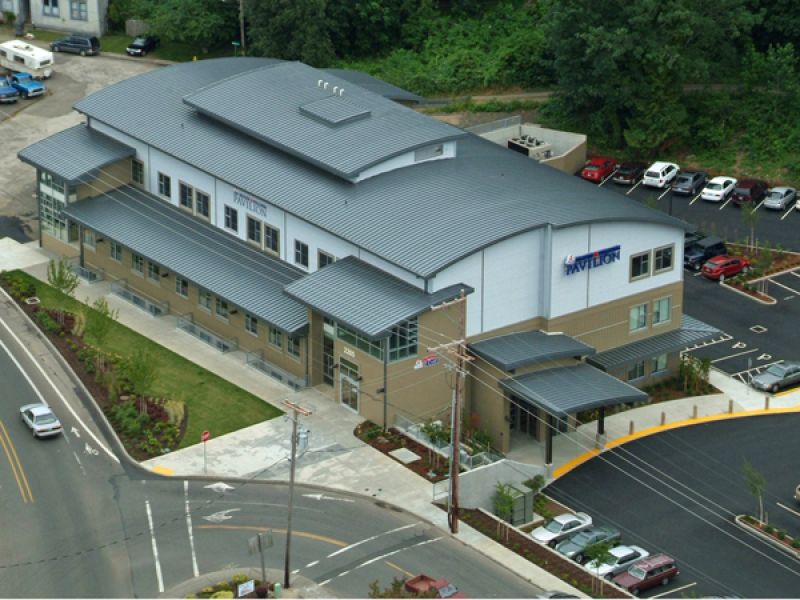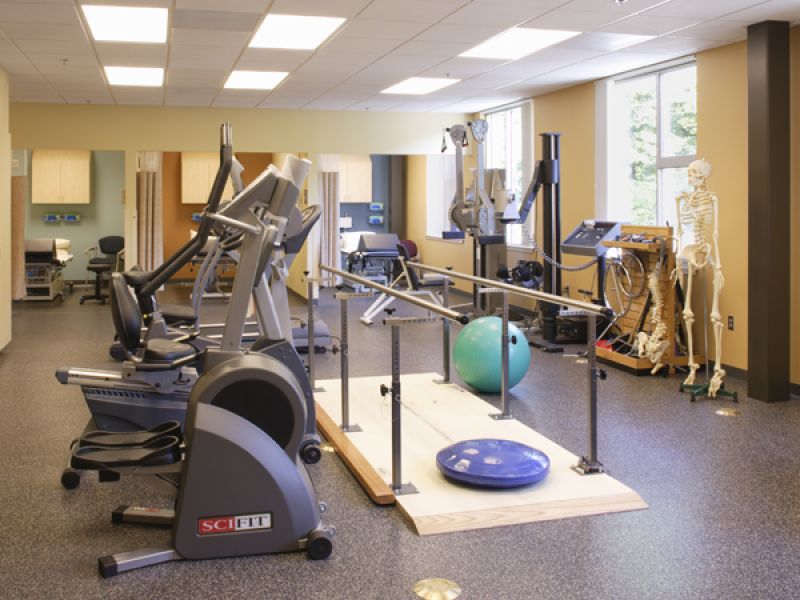The negotiated, design/build, 38,000 sf new three-story building provided much-needed clinic and health care service space for Columbia Memorial Hospital in Astoria. Features include a pile foundation system with structural concrete slab on grade, barrel-vault roof with standing seam metal panels, a combination of wood siding and metal panels on the exterior, a women’s center, and two state-of-the-art X-ray rooms.
Owner: Columbia Memorial Hospital
Architect: Anderson Dabrowski Architects









