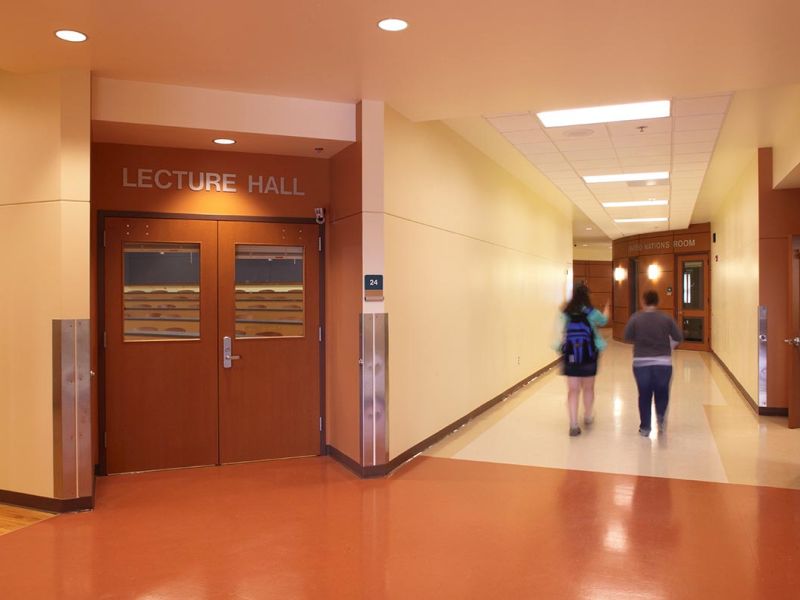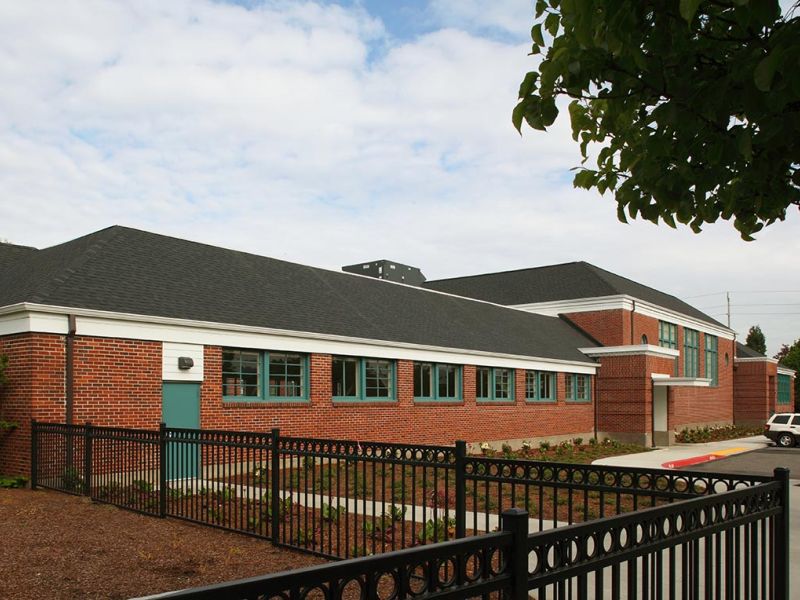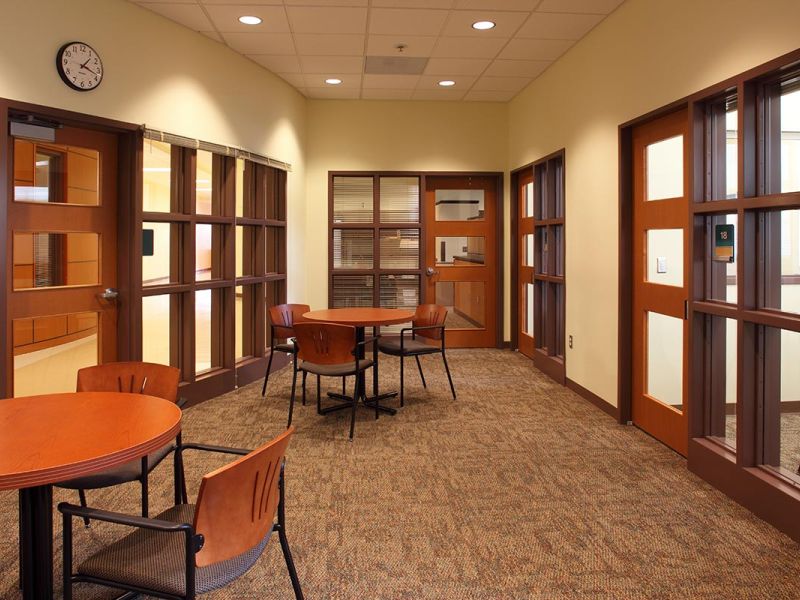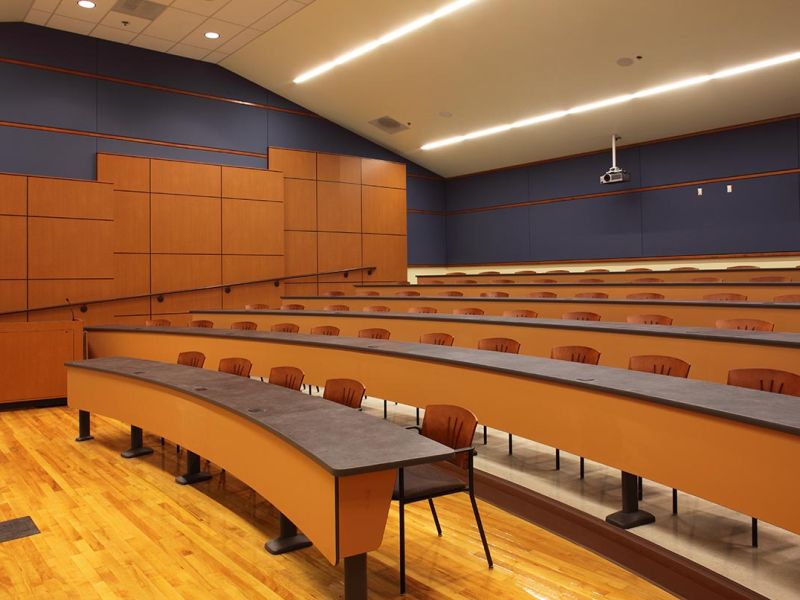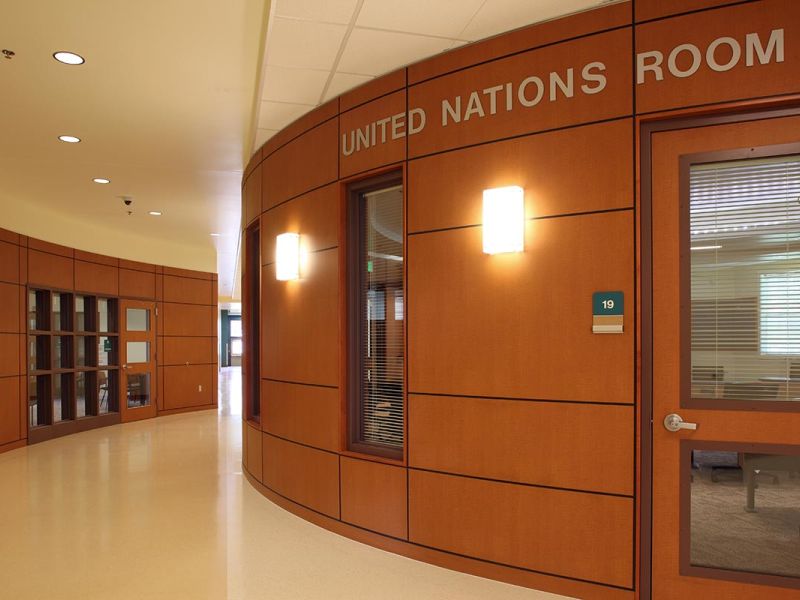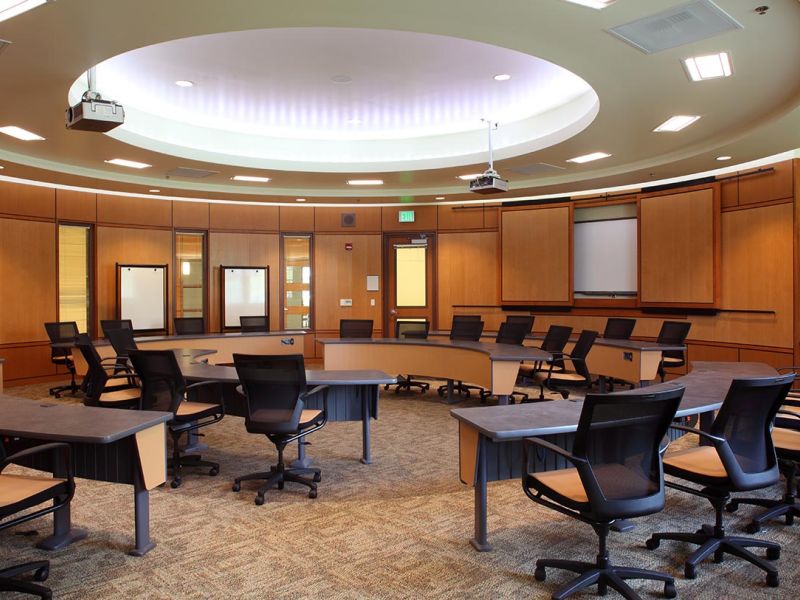The CM/GC, K-12 school project involved a complete interior demolition and re-construction of the entire interior of the existing 41,000 sf historic high school building. Features included extensive seismic upgrades, a one-of-a-kind "United Nations" room, state-of-the-art classrooms, new M/E/P systems, and sixty-two (62) new replacement windows. During construction, the School District added over $400,000 worth of A/V equipment to P&C's scope of work. The project was completed and ready for students five (5) months EARLY!
Owner: Beaverton School District
Architect: LSW Architects






