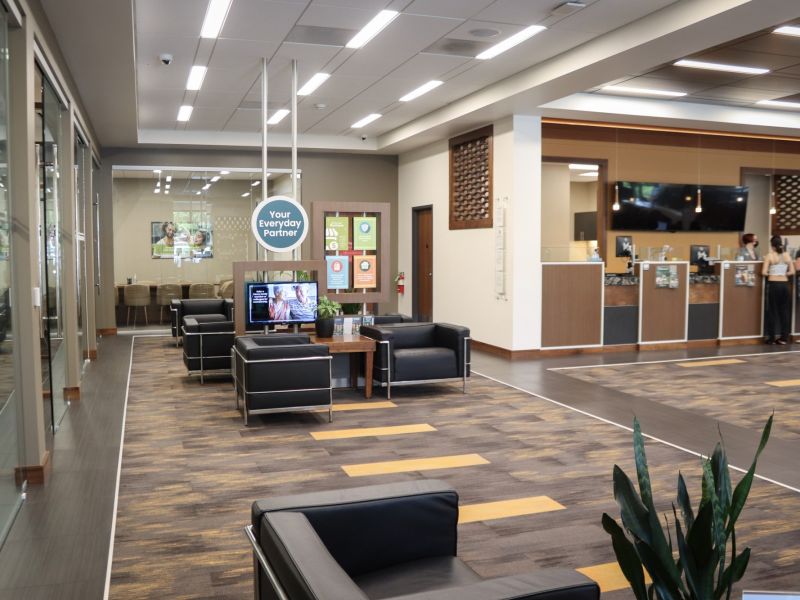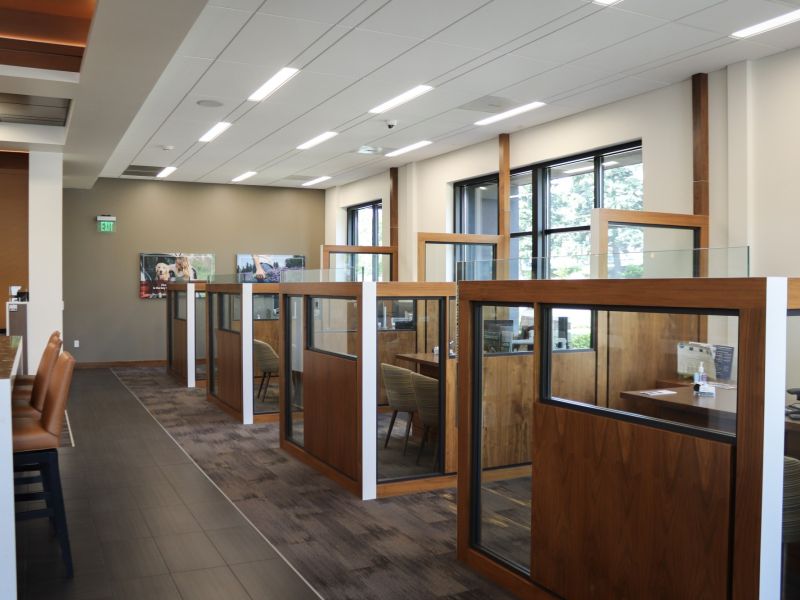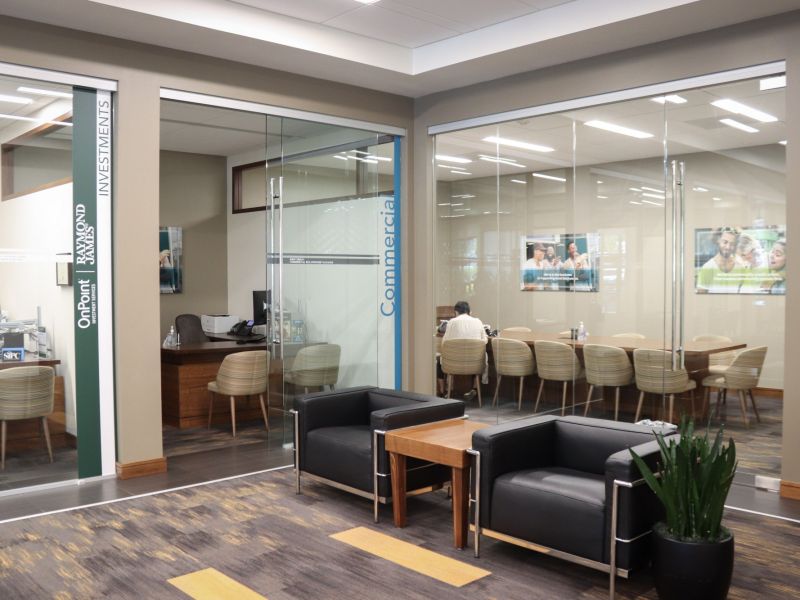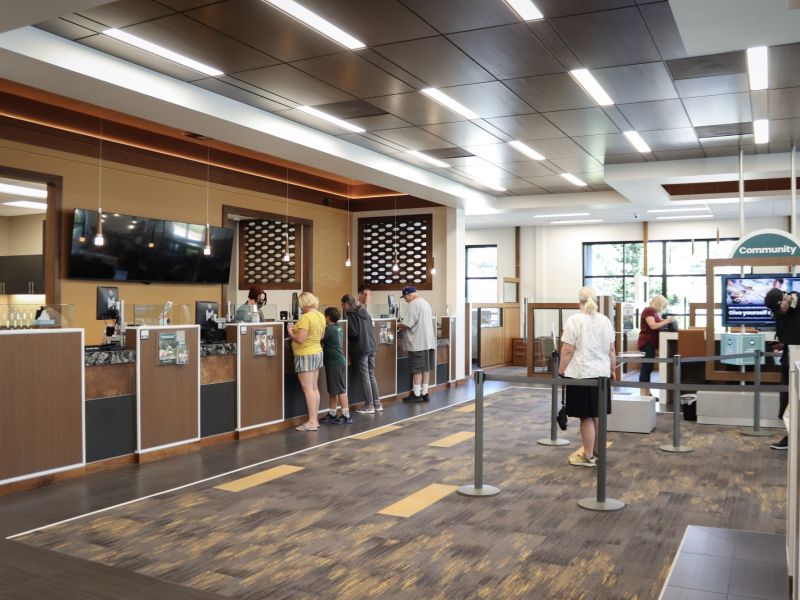This OnPoint project included a complete interior remodel of an existing 5,570 SF unoccupied retail space in a shared building in the Clackamas Promenade in Clackamas Oregon. The scope of work included interior partitions to define all spaces as well as selective demolition, concrete work, casework and countertops, wood base, rubber base, thermal insulation, wall protection, flooring, gypsum board ceilings, acoustic ceiling grid and tile ceilings, slide track doors, doors and hardware, relites, glazing and films, painting, toilets, vanities, bathroom accessories, plumbing, HVAC, and electrical systems. Exterior rework to the building shell was also required to accommodate new facades at the North and East, a new ADA ramp at entry, and a parking lot striping/ADA signage.







