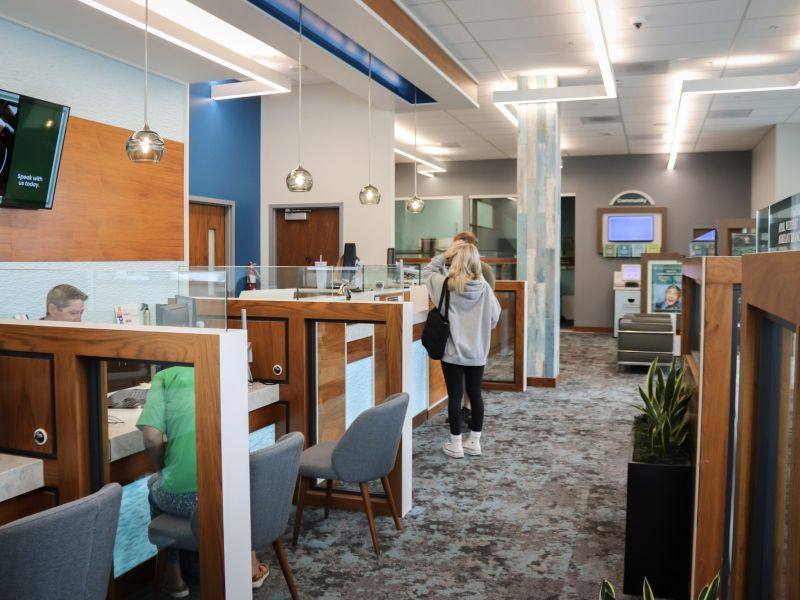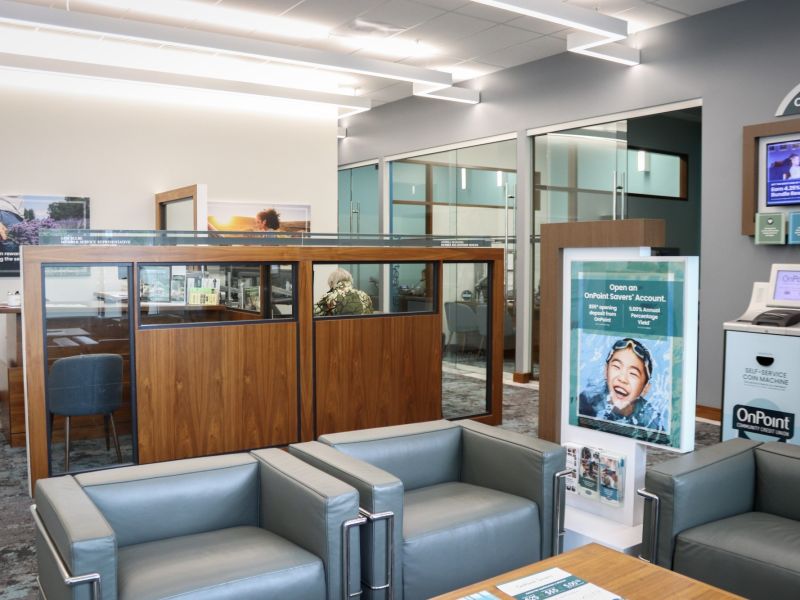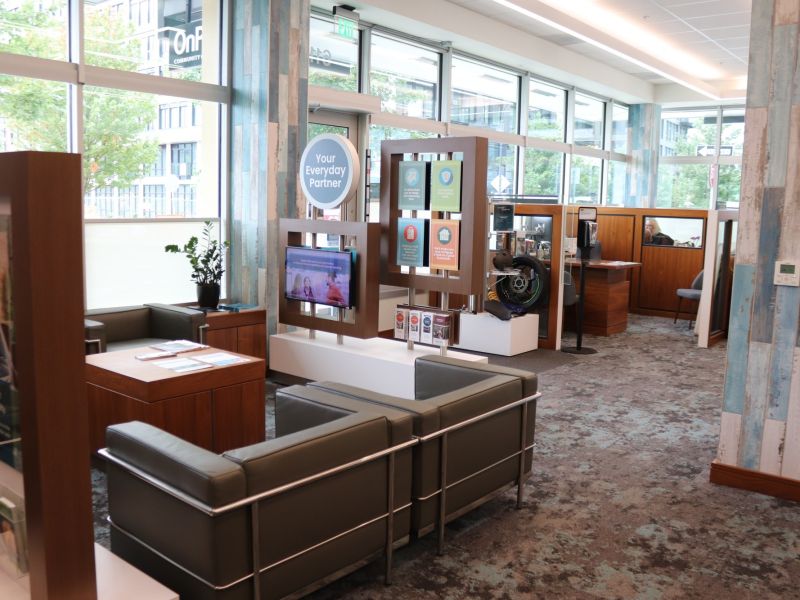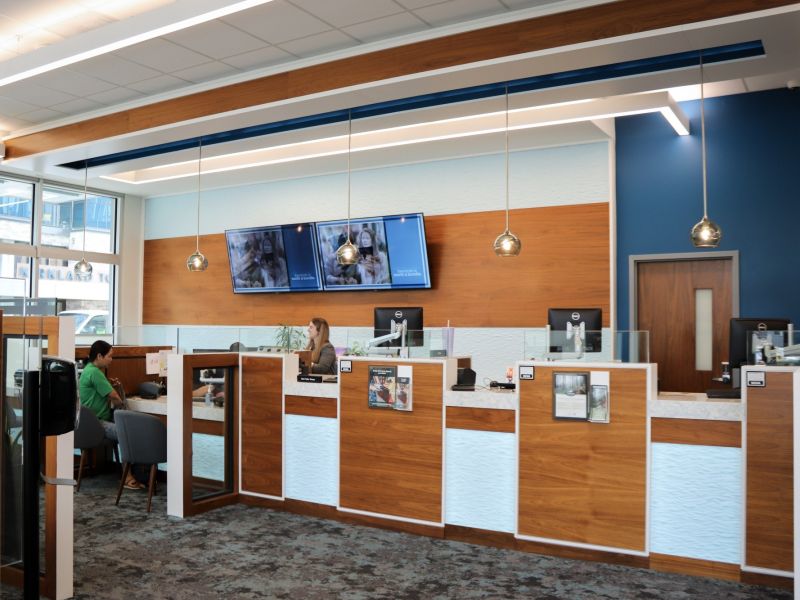This OnPoint project included a complete interior remodel of an existing 2,092 SF business space in Vancouver Washington. The scope of work included interior partitions to define all spaces as well as selective demolition, concrete work, casework and countertops, wood base, rubber base, thermal insulation, wall protection, flooring, gypsum board ceilings, acoustic ceiling grid and tile ceilings, slide track doors, doors and hardware, relites, glazing and films, painting, toilets, vanities, bathroom accessories, fire suppression, plumbing, HVAC, and electrical systems.







