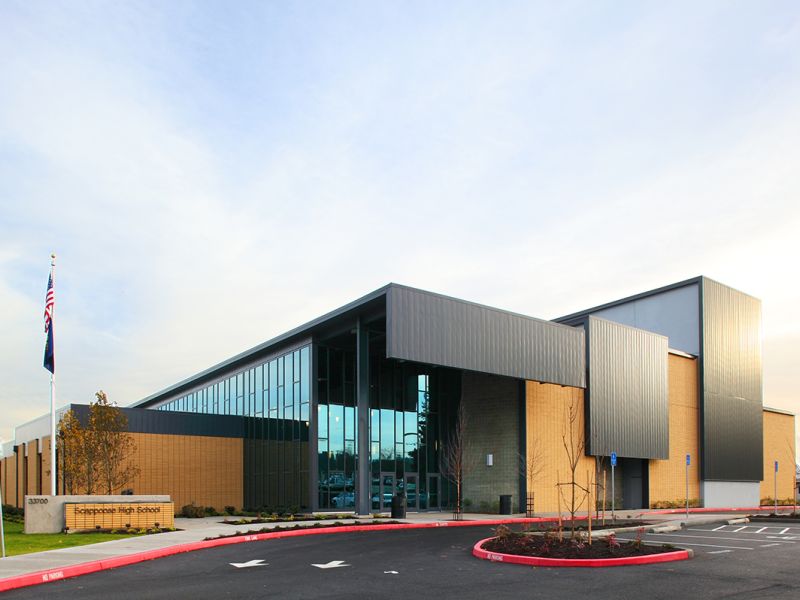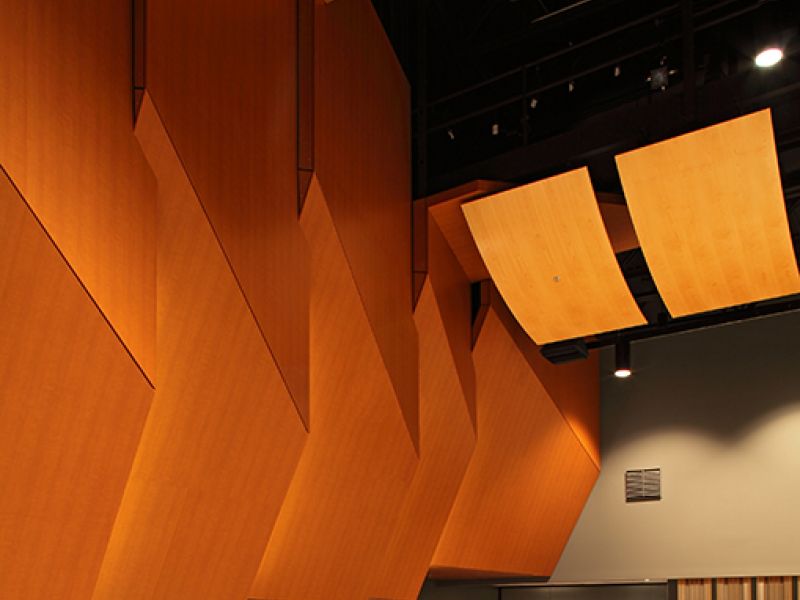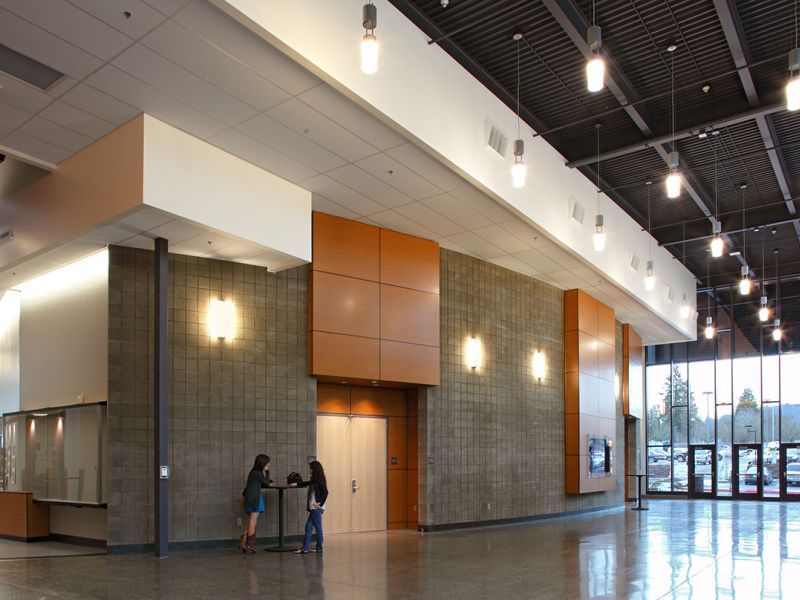Work on the $9.1 million, CM/GC addition and remodel to the existing 108,000 sf Scappoose High School involved construction of a new 16,000 sf, 500-seat, state-of-the-art theater, a new classroom wing, a new fire sprinkler system throughout the building, and remodeling to the administration area, weight room, and cafeteria. P&C's recruitment and utilization of local subcontractors and suppliers from the community of Scappoose was a key factor for the overall success of this project.
Owner: Scappoose School District
Architect: DLR Group





