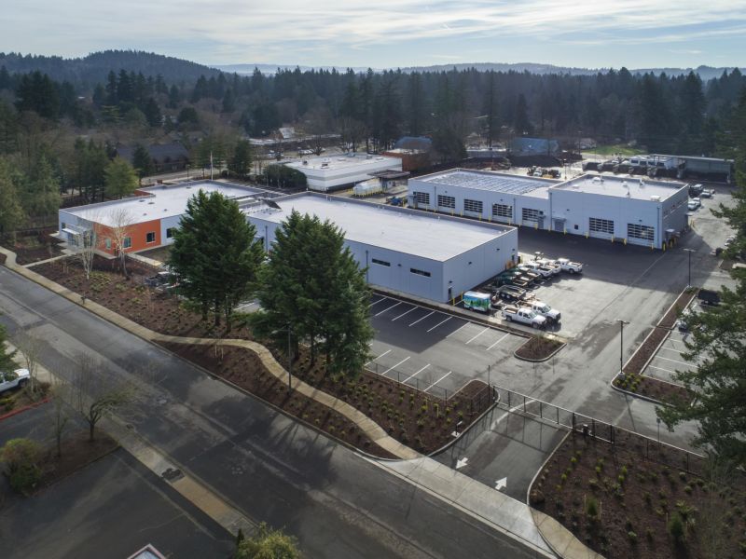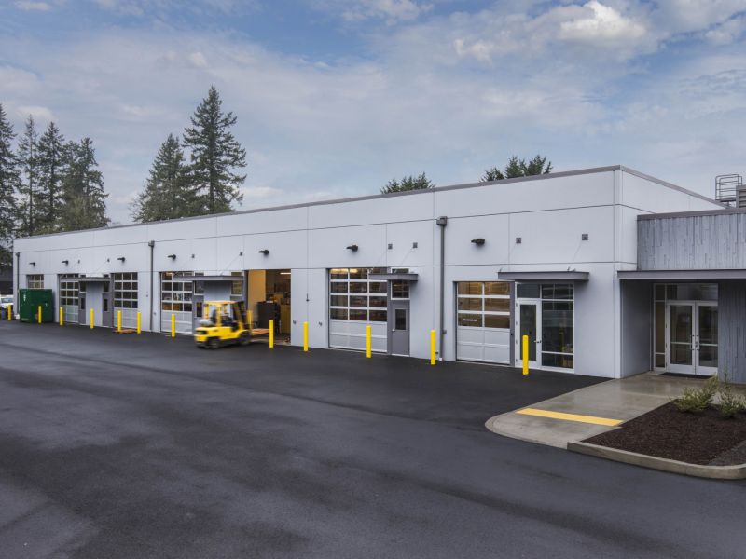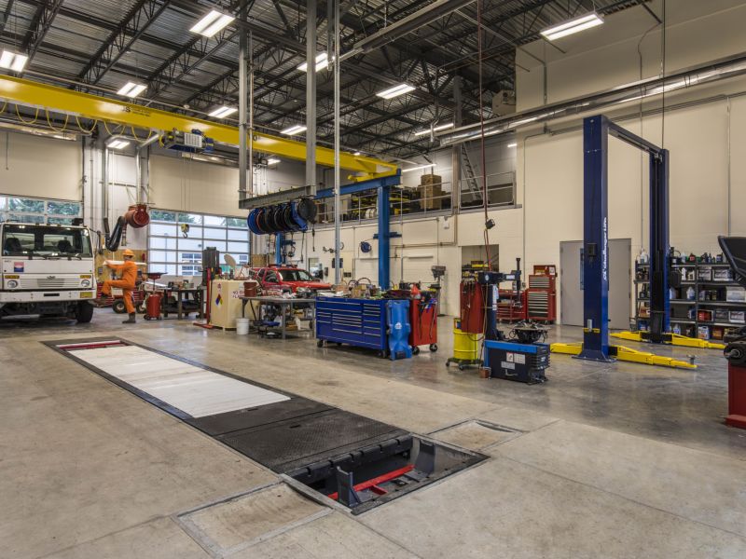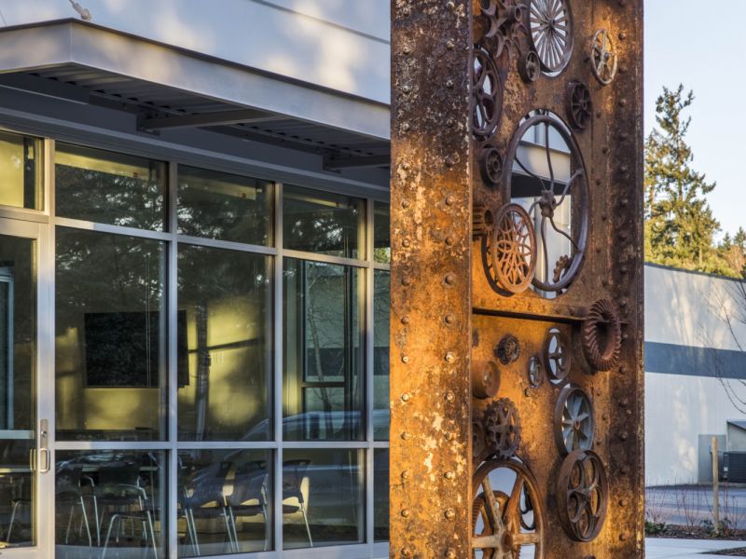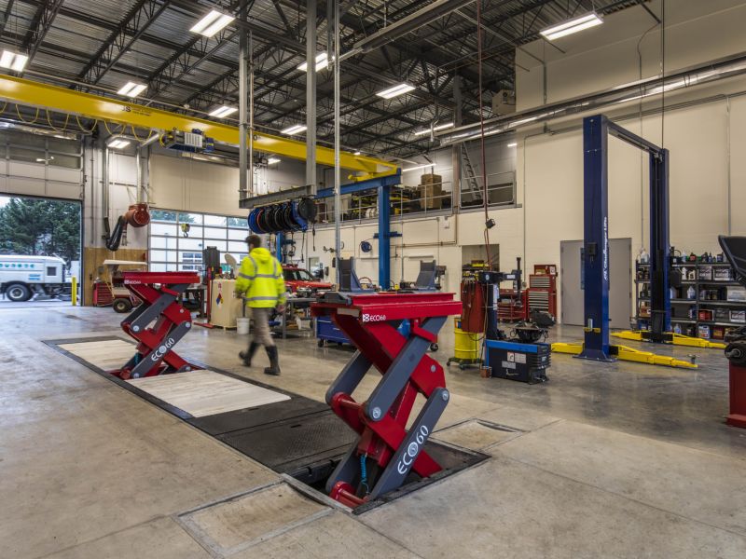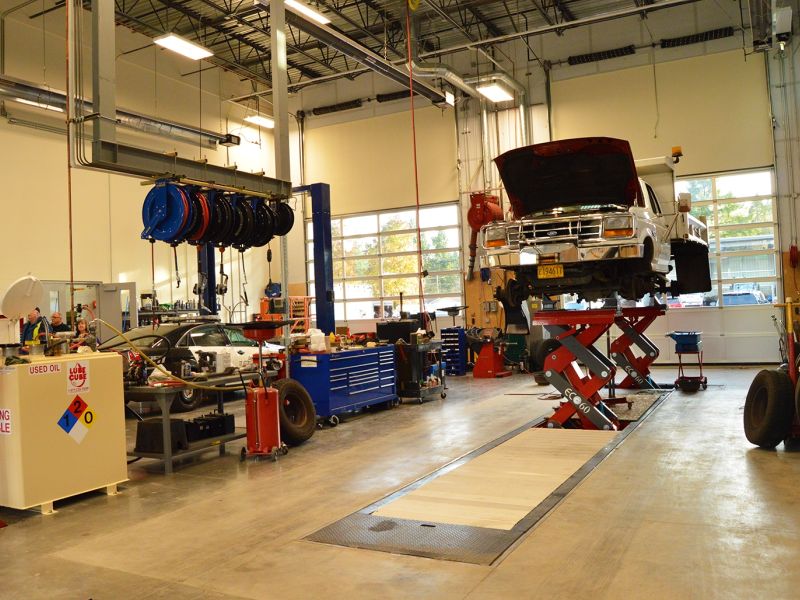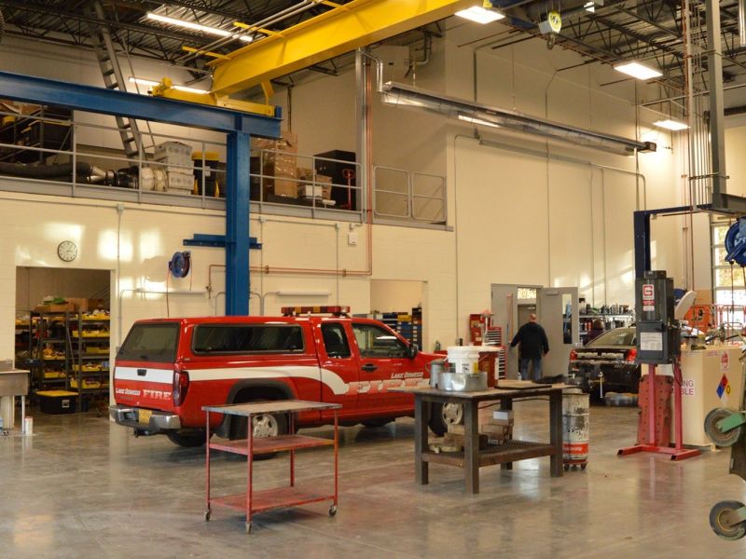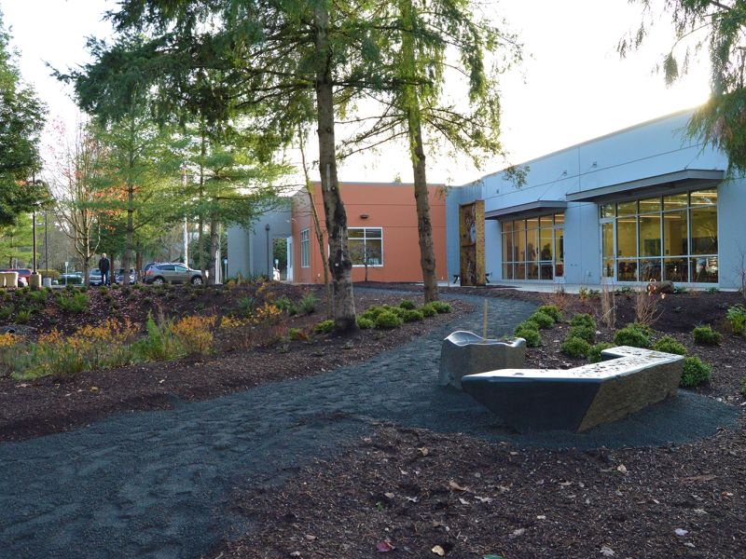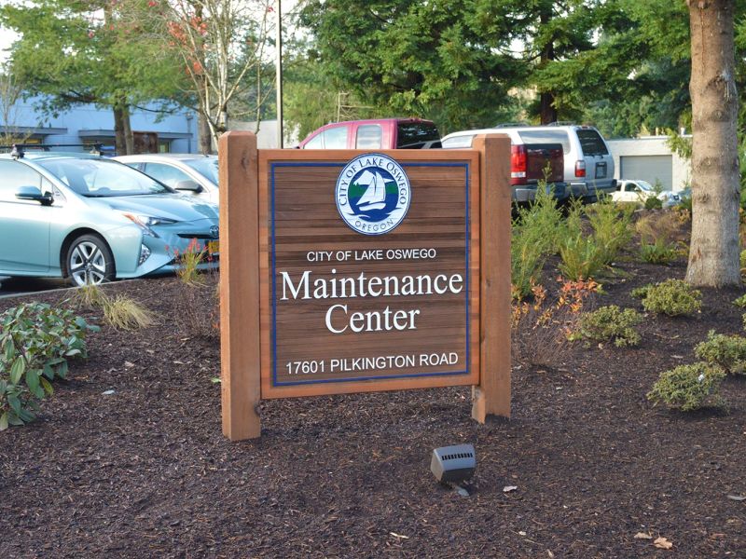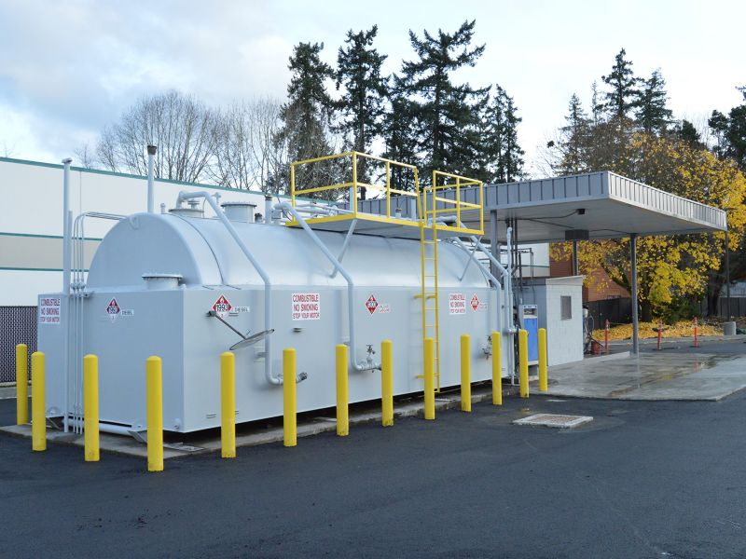The two-phased, CM/GC project for the City of Lake Oswego involved construction of two new concrete tilt up buildings. The project included a 27,650 sf office, a vehicle maintenance building, fleet shops, and a new 17,560 sf vehicle storage/motor pool building, and a decant facility. Operations continued on site during construction until Phase Two when the city occupied the new buildings, after which the remaining buildings were demolished and site work was completed. Additionally, the building incorporates several sustainable measures such as three electric charging stations for resident and employee vehicles, a solar hot water system, nearly $200,000 worth of solar infrastructure, 20 “solar tube” skylights to eliminate the need for artificial lighting, and the installation of a Variable Refrigerant Flow (VRF) HVAC system, which heats and cools at varying rates to conserve energy.
The P&C team established a strong working relationship with the architects, Owner Representative and my team at the City. They spent the necessary time to get attuned to our priorities of functionality and durability above all else, and then did everything in their power to make them a reality!
Anthony Hooper, Public Works Director
Owner: City of Lake Oswego
Architect: LRS Architects
Construction Manager: Day CPM










